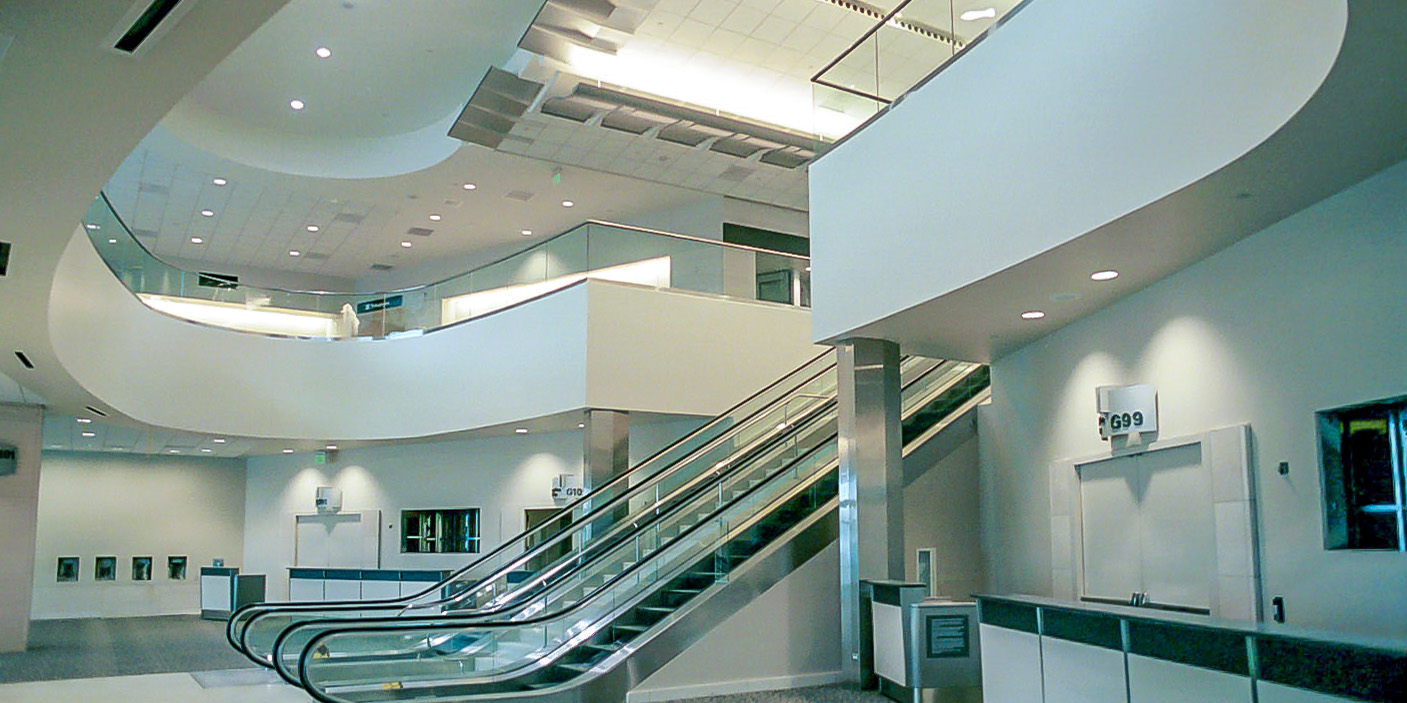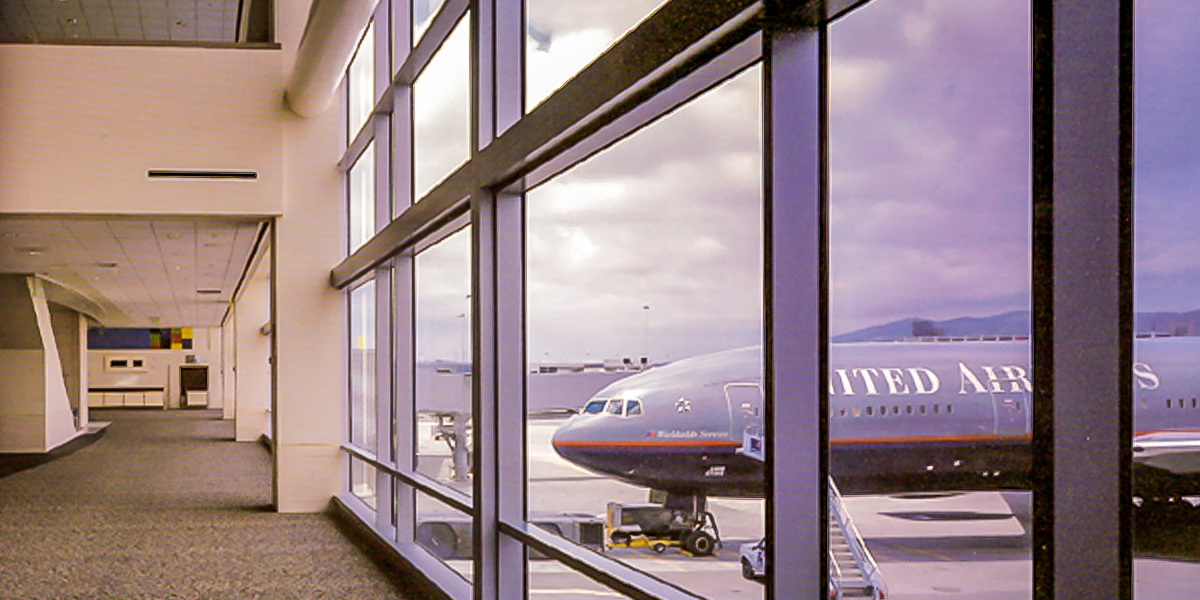Boarding Area G
San Francisco International Airport
Project Details
ROLE
General Contractor
CONTRACT AMOUNT
$95 Million
OWNER
San Francisco Airport Commission
LOCATION
San Francisco, CA
ARCHITECT
Robin Chiang & Company
SIZE
380,000 Square Feet
COMPLETION
1999
Project Description
An integral part of the new International Terminal Complex, Boarding Area G is a 380,000-square-foot, three-story arrivals and departures concourse building with six double-gated, two-level common use passenger gate rooms capable of handling passenger traffic of twelve 747-400 wide-body aircraft.
At its apron level, Boarding Area G is designed to house airline operations offices, concessions storage, and mechanical/electrical spaces. International arrivals, sterile corridor, airline clubs, and an in-transit lounge are located at the second level with gate room access and retail/food & beverage concessions clustered along the departures concourse of the third level.
Exterior building materials of metallic finished composite aluminum panels and a tinted energy-efficient glazed curtainwall were selected to complement the adjacent new International Terminal. The interior color palette and materials of limestone-clad walls, terrazzo and carpeted floors were selected for their durability and ability to contribute to creating an aesthetically pleasing and inviting passenger environment.


