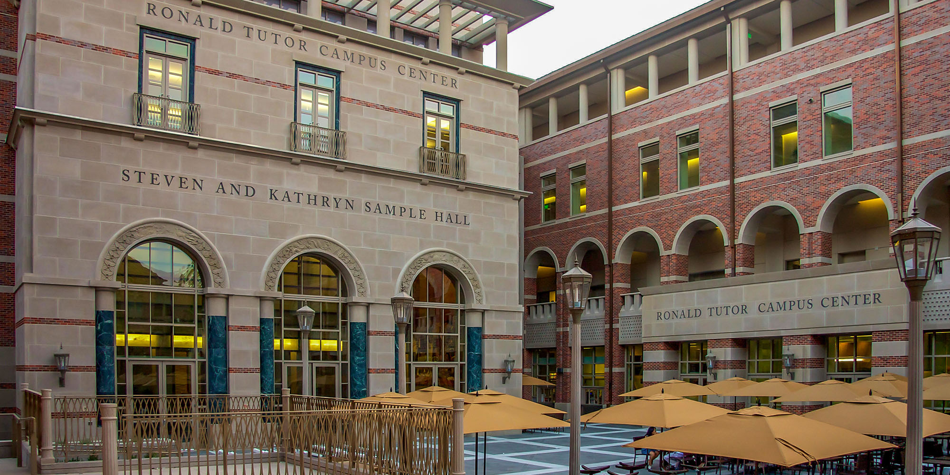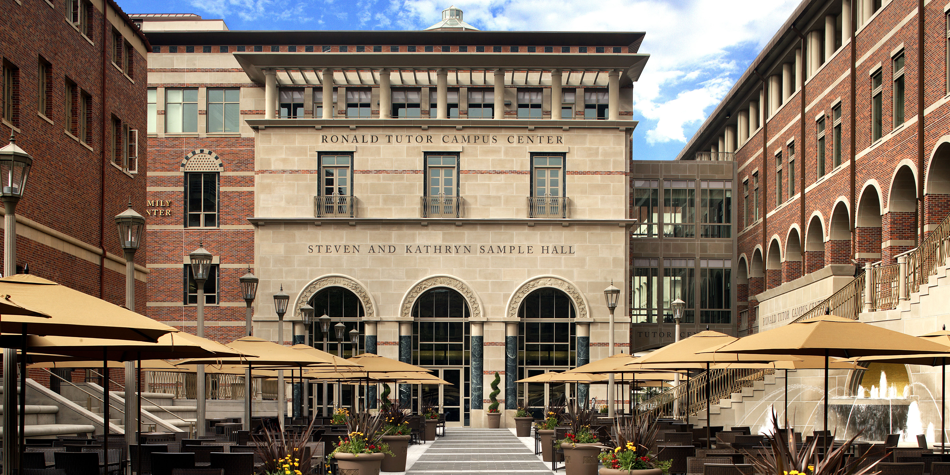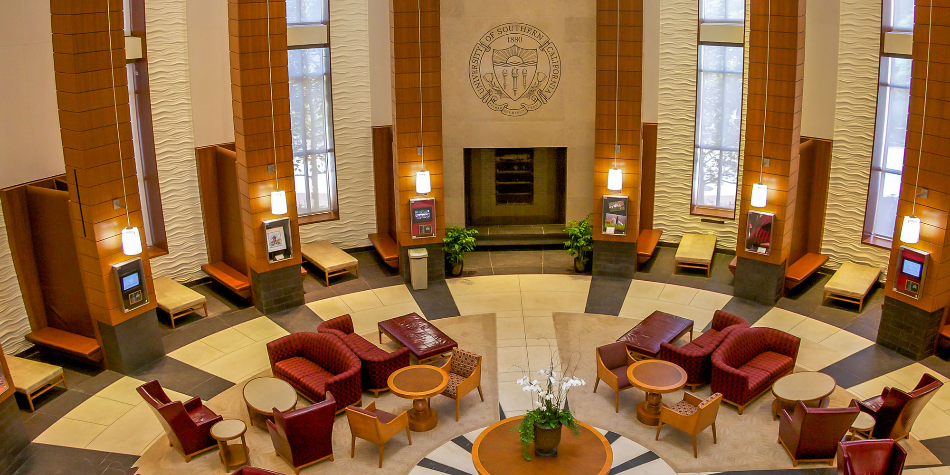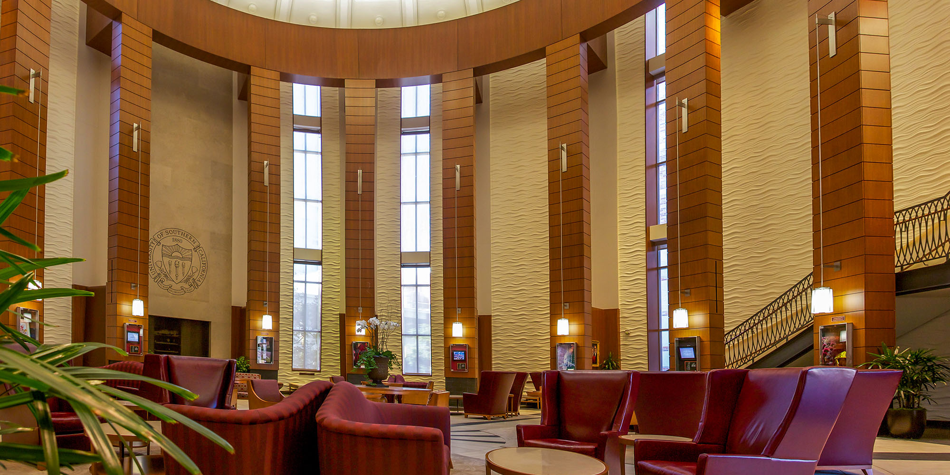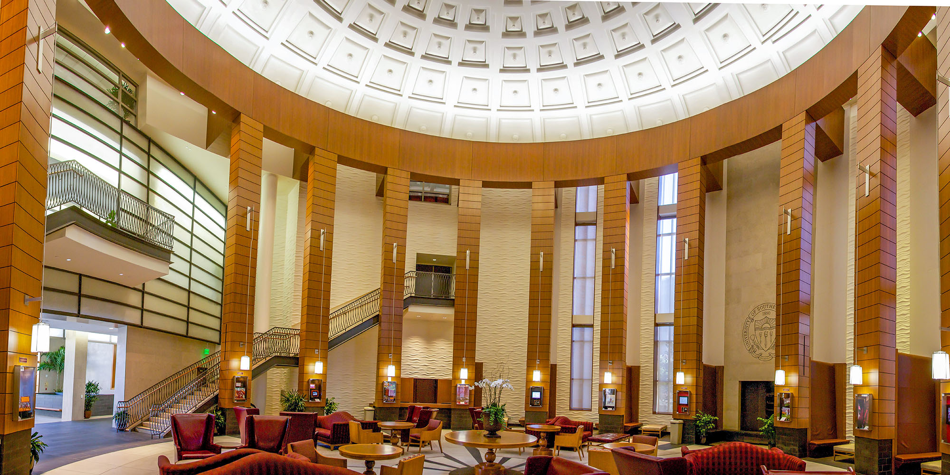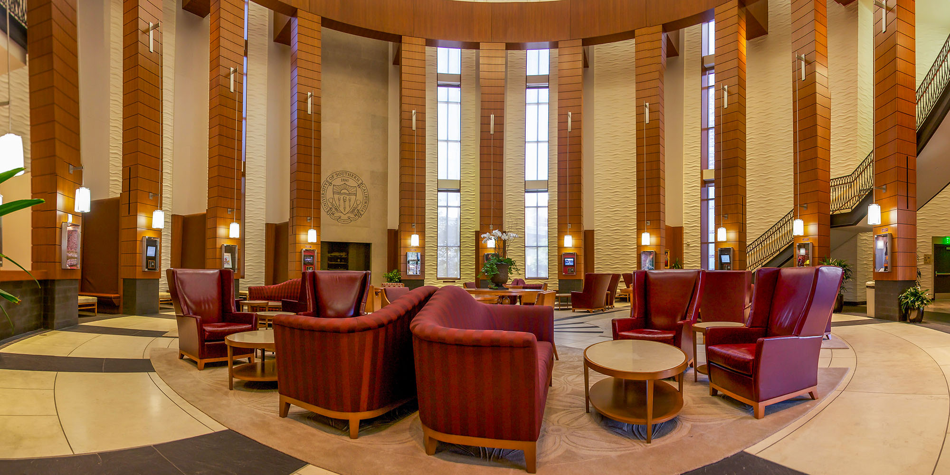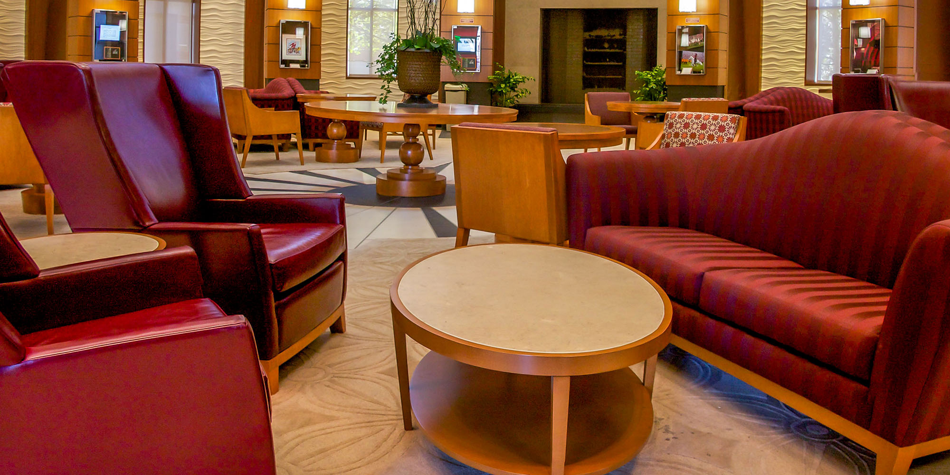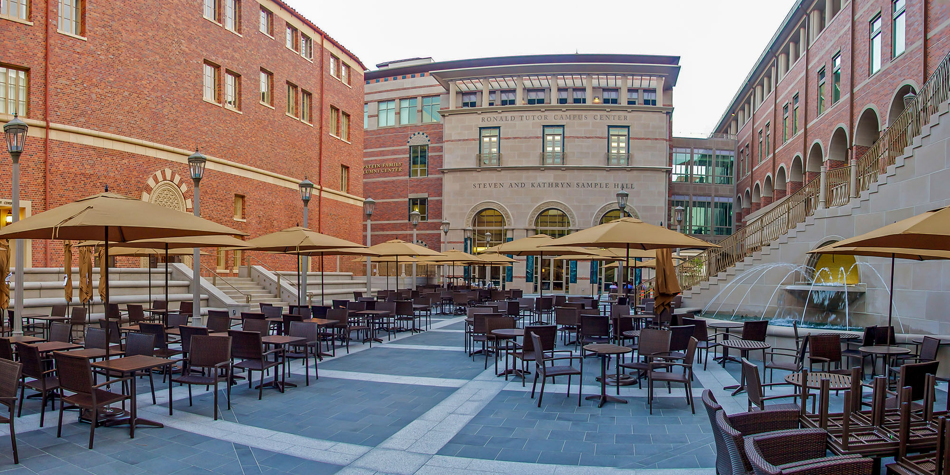Ronald Tutor Campus Center
University of Southern California
Project Details
ROLE
General Contractor
CONTRACT AMOUNT
$112 Million
OWNER
University of Southern California
LOCATION
Los Angeles, CA
ARCHITECT
AC Martin
SIZE
194,000 Square Feet
COMPLETION
2010
Project Description
The Ronald Tutor Campus Center is a 194,000-square-foot, six-level institutional facility with two levels below grade and four above. The facility is a mixed-use building consisting of meeting rooms, classrooms, administration, food services with theme restaurants, dining facilities, and lounges. The exterior of the building has a campus focal point with classic stone and masonry architecture façade, grand stair and fountains. The same high-level finishes carry through the interior rotunda and lobbies with stone and hardwood finishes.
Architecturally, the Ronald Tutor Campus Center provides a dramatic and elegant space consistent with USC's reputation as a world-class university of the 21st century. At the heart of the Campus Center is a grand outdoor plaza, a gathering and dining area serving as the heartbeat of life on USC's campus. The upper levels of the Campus Center include open walkways facing the courtyard in order to bring about more connection throughout the facility. Every design and programmatic element of the Campus Center is devoted to fulfilling USC’s mission of “cultivation of the human mind and spirit.”

