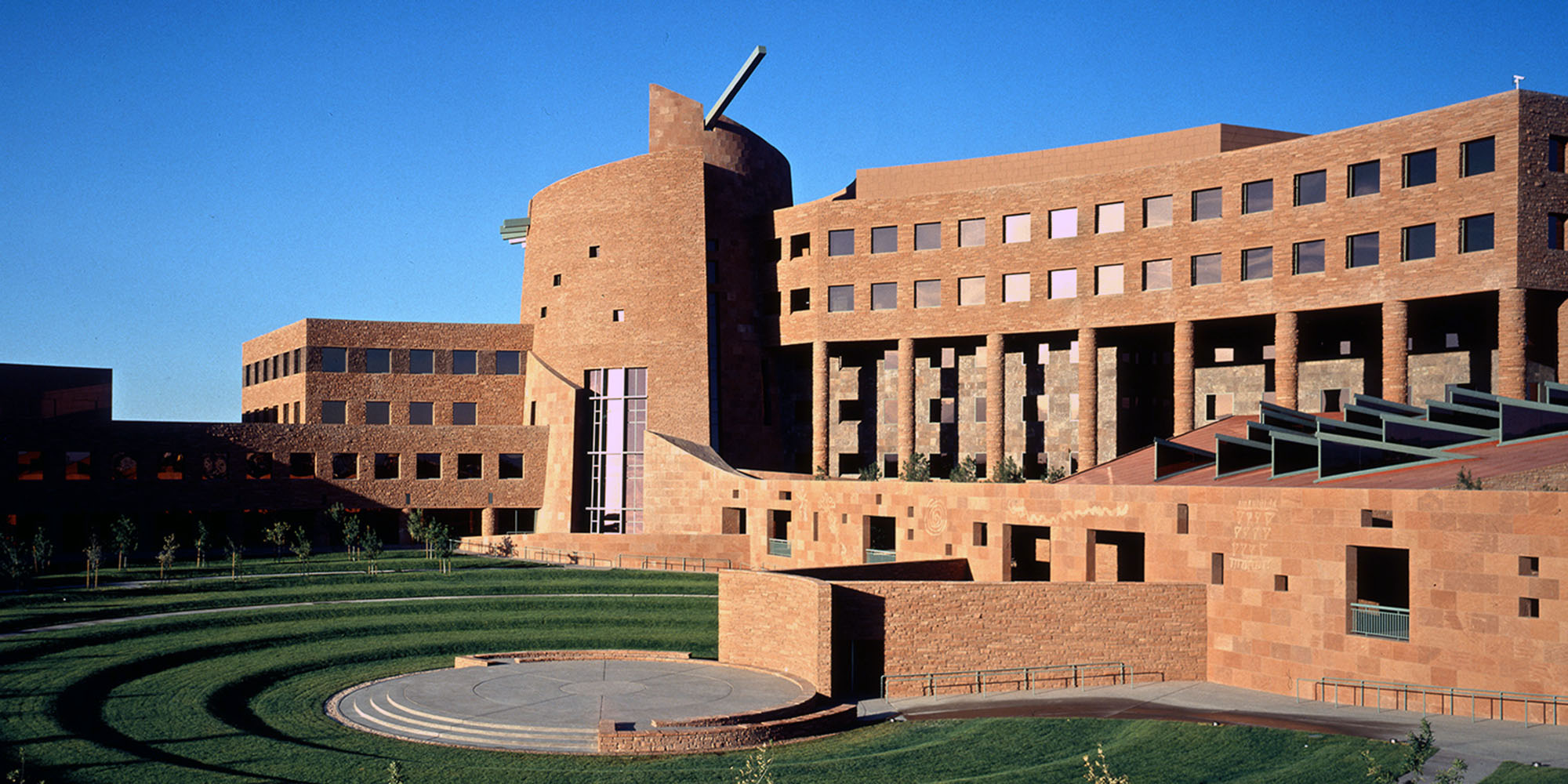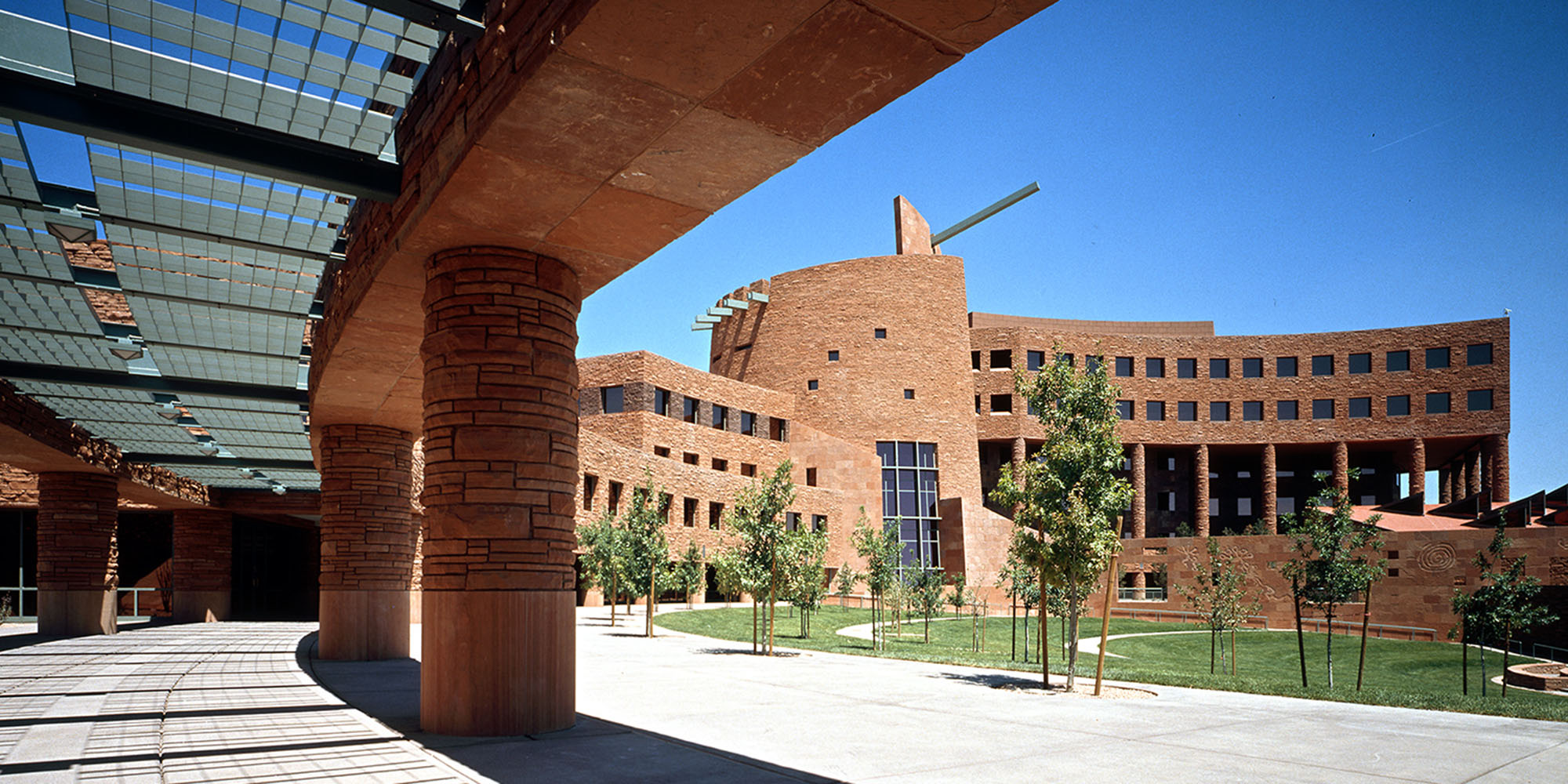Clark County Government Center
Project Details
ROLE
General Contractor
CONTRACT AMOUNT
$50 Million
OWNER
Clark County Government Center
LOCATION
Las Vegas, NV
ARCHITECT
Fentress Bradburn Architects, Ltd.
SIZE
375,000 Square Feet
COMPLETION
1995
Project Description
The project is a circular composition constructed of two separate buildings wrapping around an exterior courtyard. The buildings consist of a six-story, 360,000-square-foot main office building and a single-story, 15,000-square-foot central plant located on a 36-acre site. The office structure includes county offices, auditorium-style council chambers, meeting rooms, a 300-seat cafeteria, kitchen facilities and amphitheater. The central plant building includes a cooling tower, chillers, boilers, and maintenance shop and offices. The natural desert environment was a catalyst when selecting building materials. Genuine sandstone exteriors with rose-tinted windows were selected to blend with the natural desert environment.
Photo Credits: Timothy Hursley


