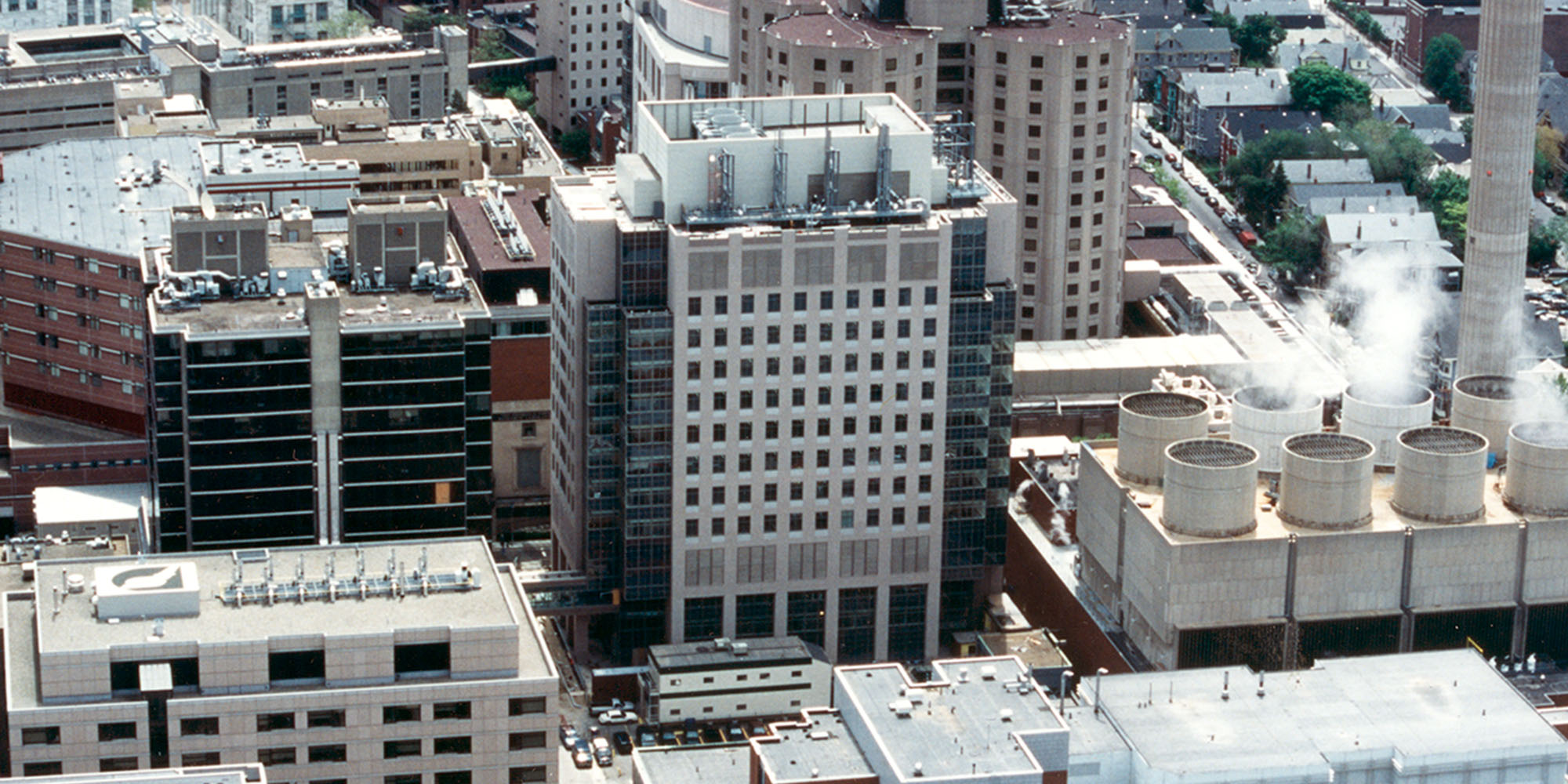Richard A. and Susan F. Smith Research Laboratories
Dana-Farber Cancer Institute
Project Details
ROLE
Construction Manager
CONTRACT AMOUNT
$77 Million
OWNER
Dana-Farber Cancer Institute
LOCATION
Boston, MA
ARCHITECT
Shepley Bulfinch Richardson & Abbott
SIZE
460,000 Square Feet
COMPLETION
1997
Project Description
The new facility houses laboratories and support space to advance Dana-Farber Cancer Institute’s world-renowned research to identify the causes and cures of cancer. The first floor of the building houses a large lobby, loading areas and building support space. Dry lab space for epidemiology is located on the second floor, and the upper floors house private laboratory spaces and a biosafety level three (BL3) animal facility with air locks and a high level of biochemical security. Offices are located at the corners of the building, and glass curtain walls covering those areas offer a view of the city.
Photo Credits: Richard Mandelkorn Photography; Field Communications Associates, Inc.

