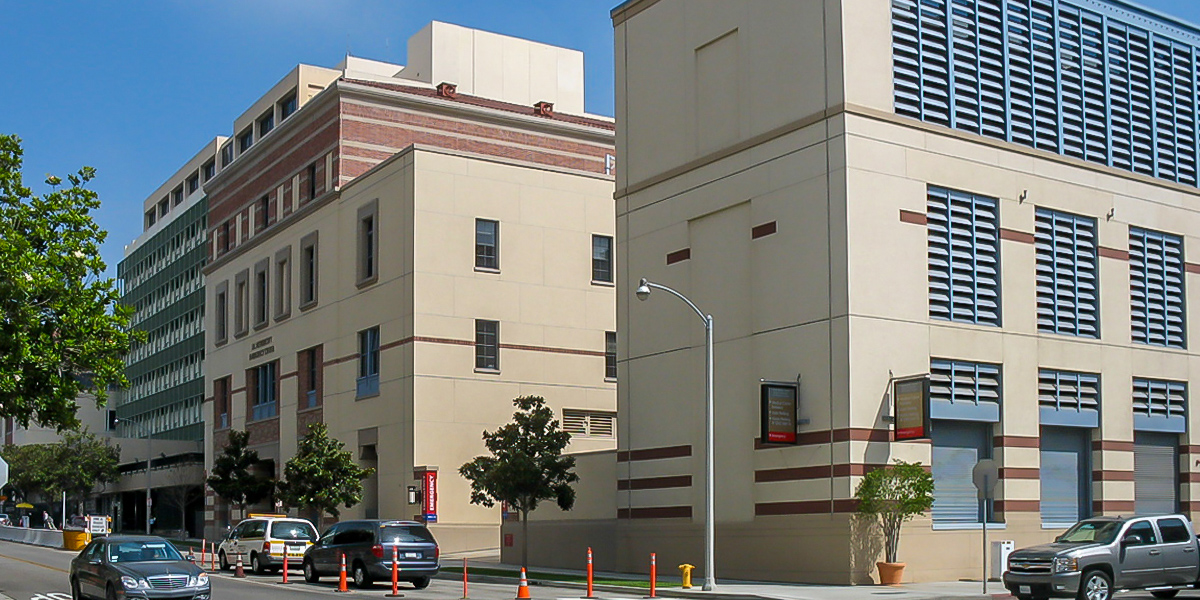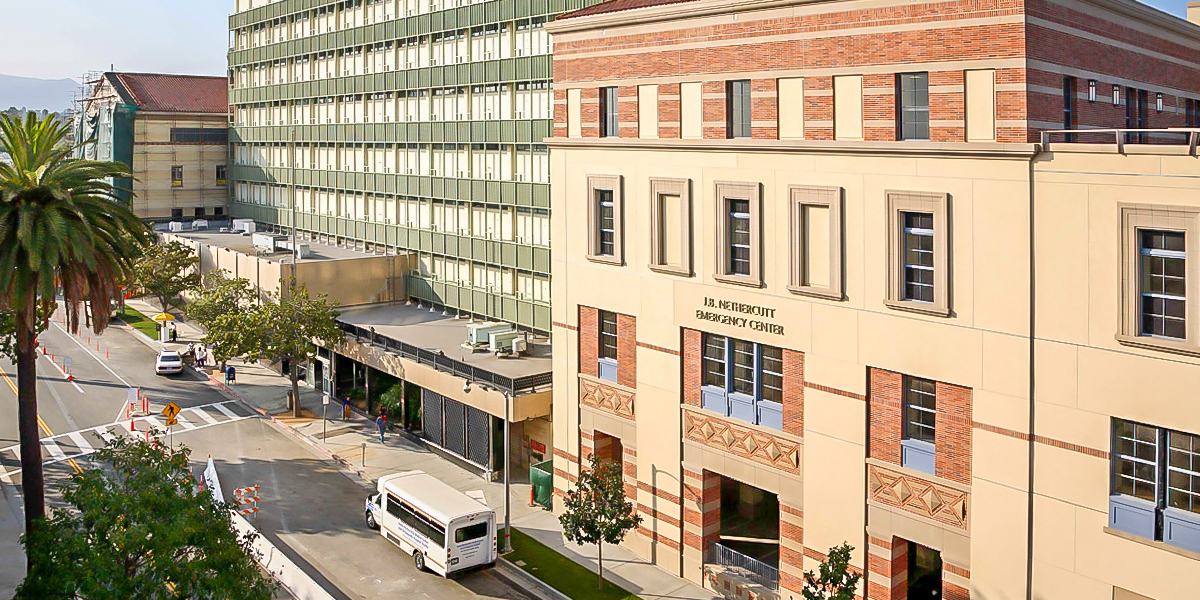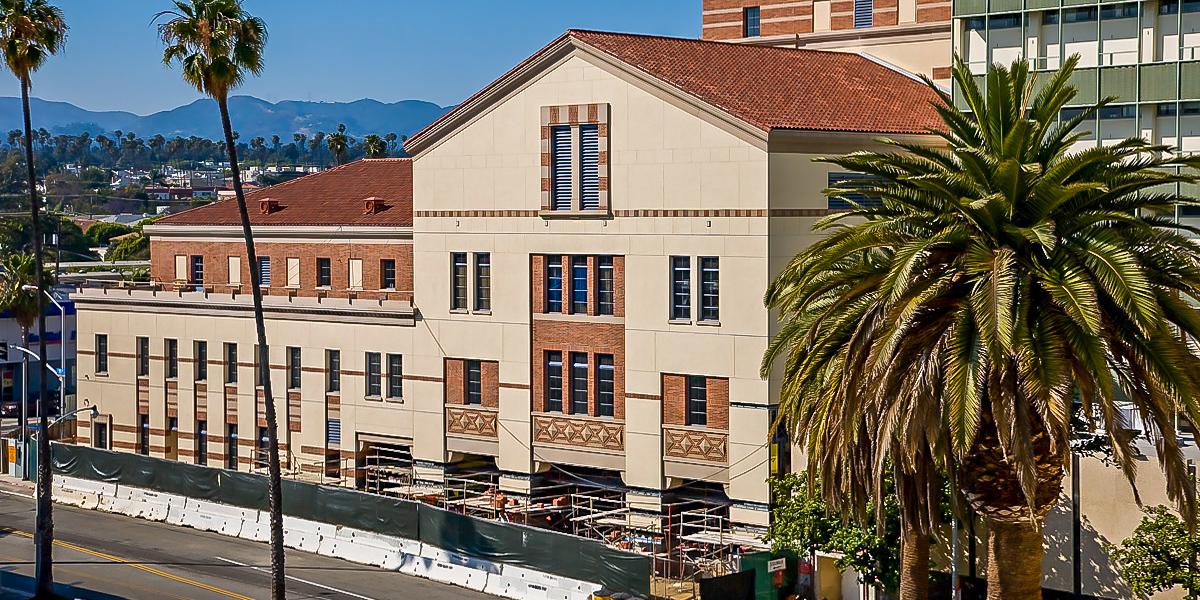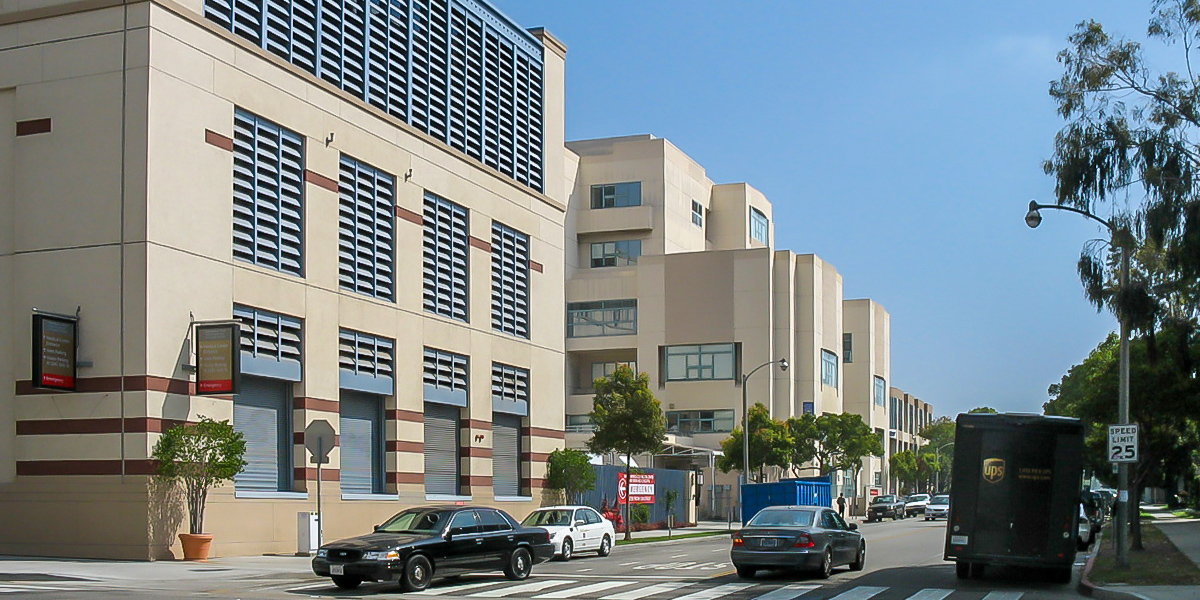UCLA Santa Monica Orthopedic Replacement Hospital
University of California, Los Angeles
Project Details
ROLE
General Contracting
CONTRACT AMOUNT
$265 Million
OWNER
University of California, Los Angeles
LOCATION
Santa Monica, CA
ARCHITECT
rggroup
SIZE
510,000 Square Feet
COMPLETION
2013
Project Description
State-of-the-art medical center and orthopedic hospital that include four new hospital wings consisting of 332,305 square feet of new construction as well as 177,587 square feet of renovation to the existing medical center and hospital. The facilities enhance and modernize the existing facility’s critically acclaimed services to maintain its leading role in orthopedics.
The Southwest Wing features a 16,000-square-foot emergency center, which is Santa Monica’s only emergency department approved for Pediatrics. Among other specialized services, the Southwest Wing provides a birthing center, neonatal intensive care unit, isolation patient rooms, a 26-bed oncology unit and clinical laboratories. The remaining portions of the project include operating rooms, radiology rooms, MRI rooms, CT scan rooms and a complete array of highly specialized services.
The project represents approximately 500,000 square feet of construction over 19 distinct phases, all of which were completed without disrupting the ongoing operations of the existing medical center and hospital facilities. Tutor Perini implemented a highly organized and detailed coordination effort with the University and hospital staff to ensure that the hospital could continue to function in its normal capacity. This was a vital service to the project as medical gases, fire alarm, air distribution and other critical systems were removed, replaced and integrated in a manner that did not interfere with ongoing hospital functions.




