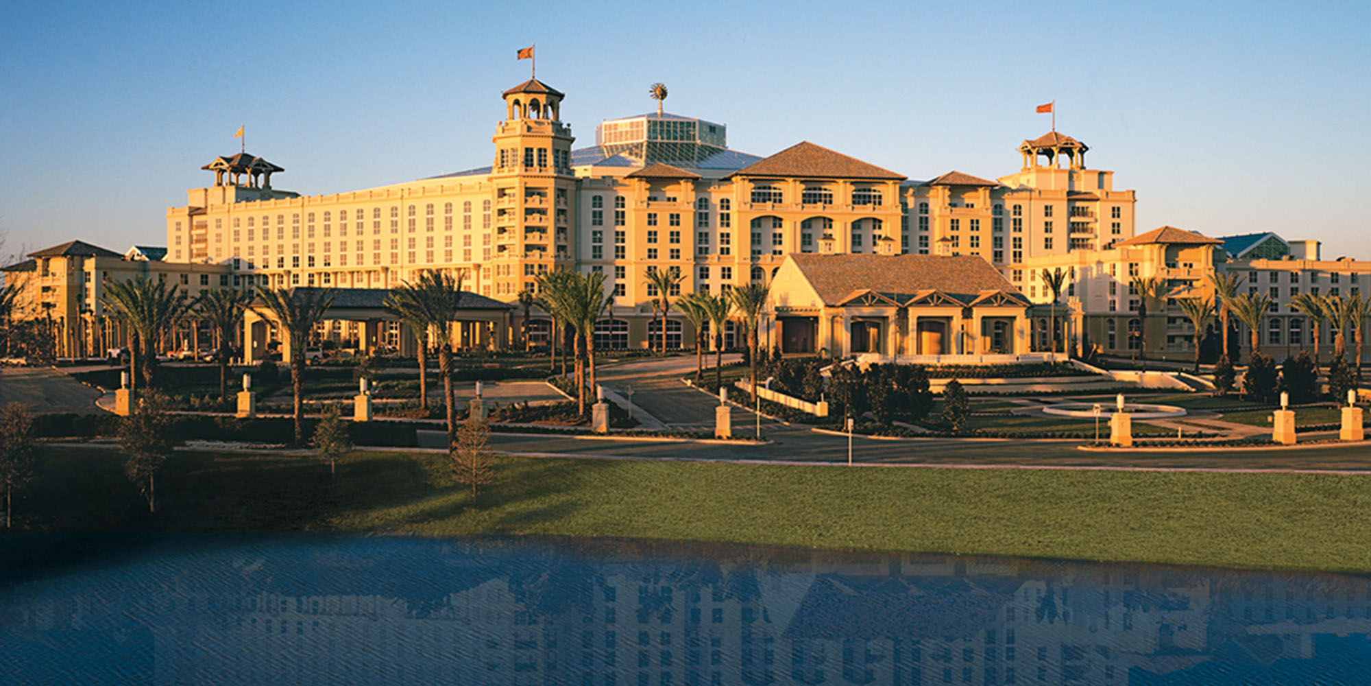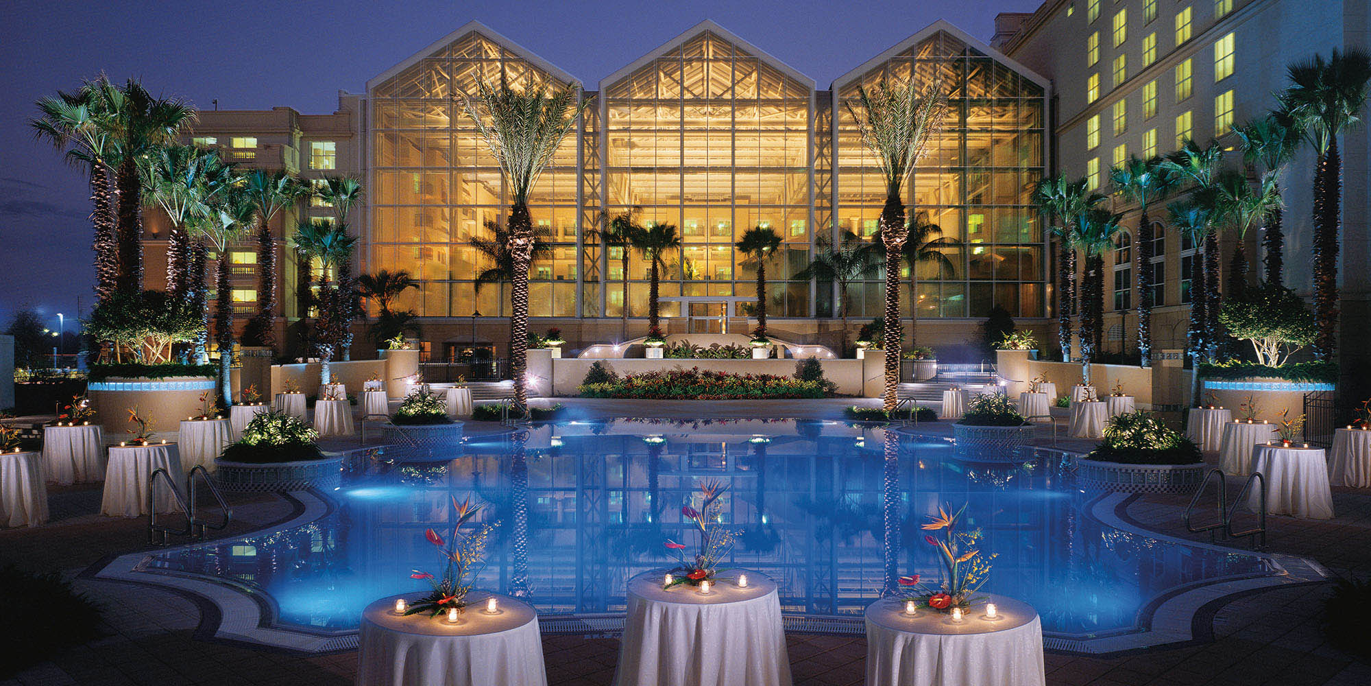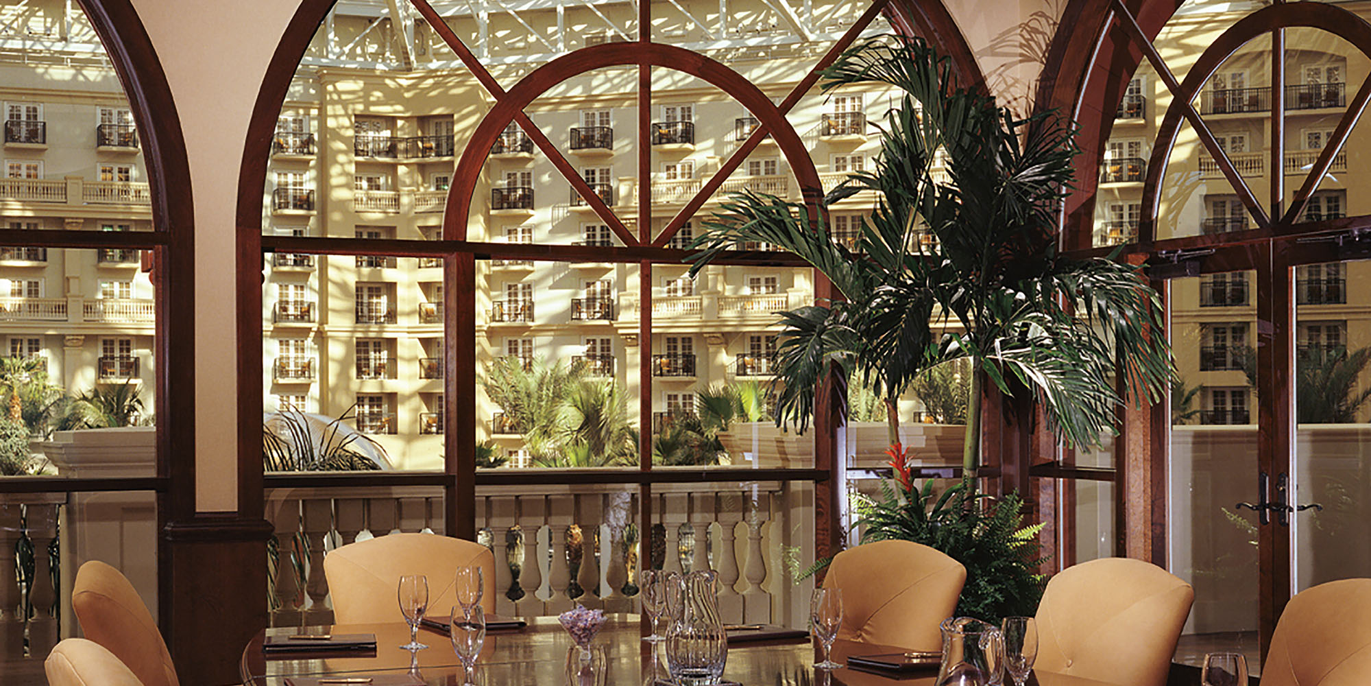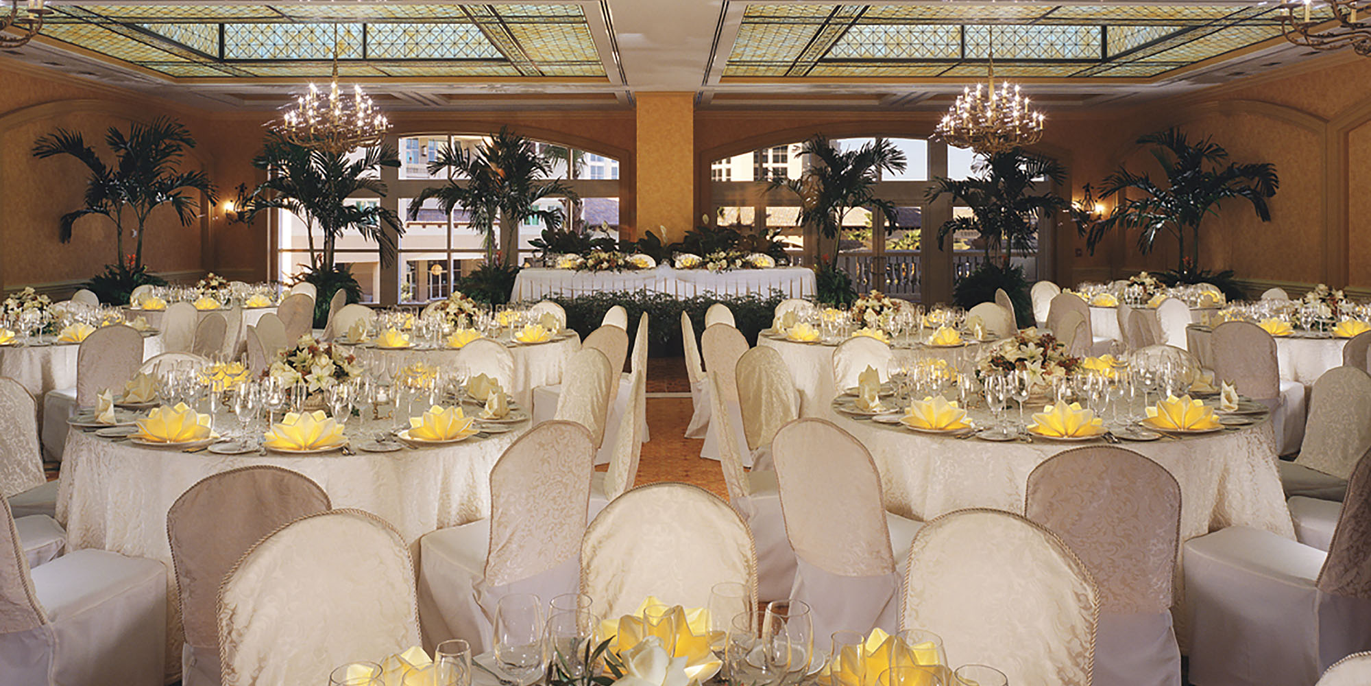Gaylord Palms
Project Details
ROLE
General Contractor
CONTRACT AMOUNT
$302 Million
OWNER
Gaylord Hotels
LOCATION
Orlando, FL
ARCHITECT
Hnedak Bobo Group
SIZE
2 Million Square Feet
COMPLETION
2002
Project Description
Designed to recall the image of the Grand Florida seaside of the past, the resort contains 1,406 rooms and suites, spread out in two 5-story wings and a central eight-story atrium, the "signature" component of the hotel. Built on a 65-acre site, three glazed atria cover four acres of themed Floridian environments. The central atrium depicts St. Augustine and the other two atria represent the Everglades and Key West. Various paths and gathering spaces with lush landscaping and water features all reflect the natural surroundings of Florida. The numerous water designs include underwater caves, wetlands, a marina with an authentic shrimp boat, and geological formations, bridges and boardwalks. The 700,000-square-foot convention center and central plant structure consists of 400,000 square feet of exhibition, meeting and prefunction space, and 300,000 square feet of support and back-of-house area.
Photo Credits: Gaylord Hotels; Field Communications Associates, Inc.




