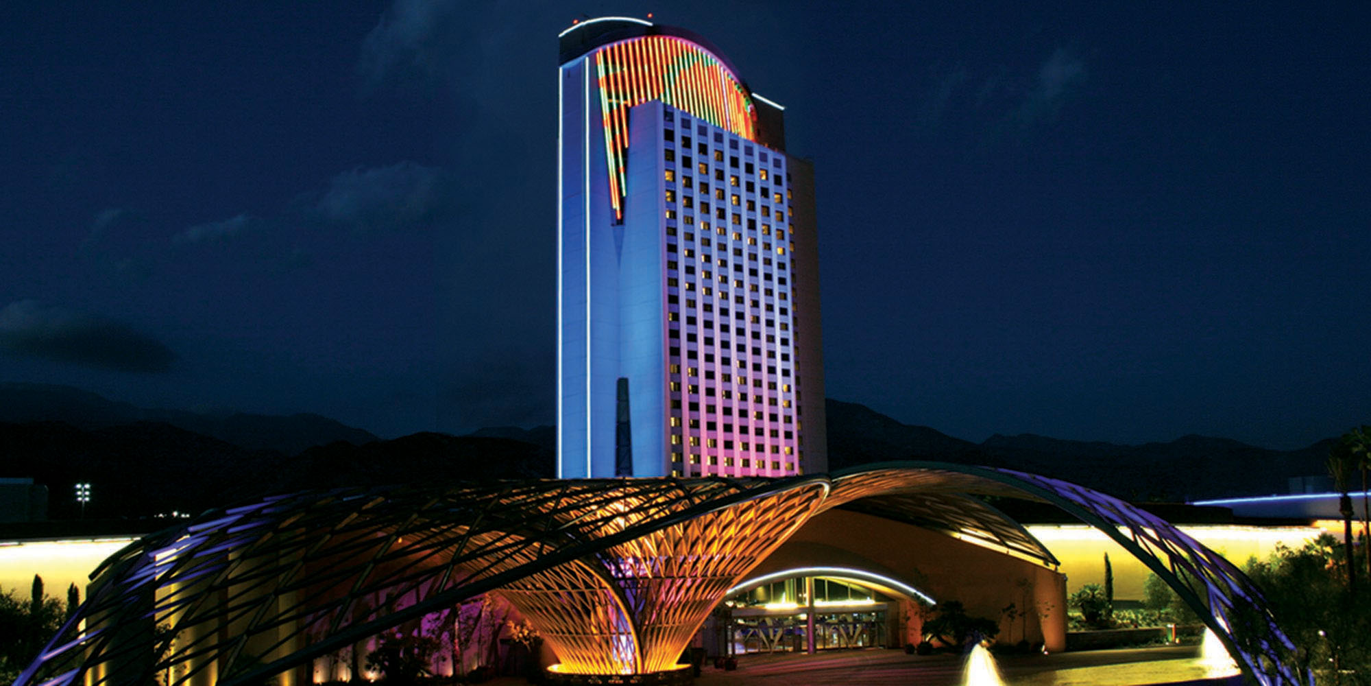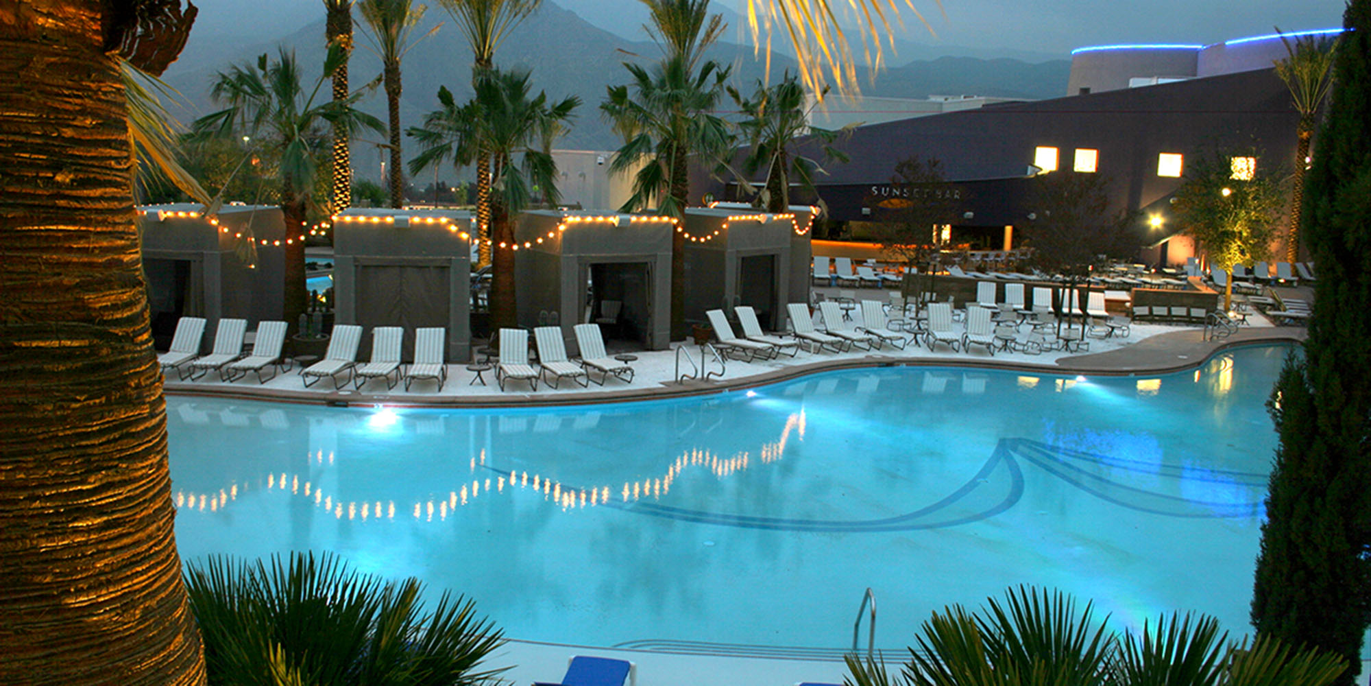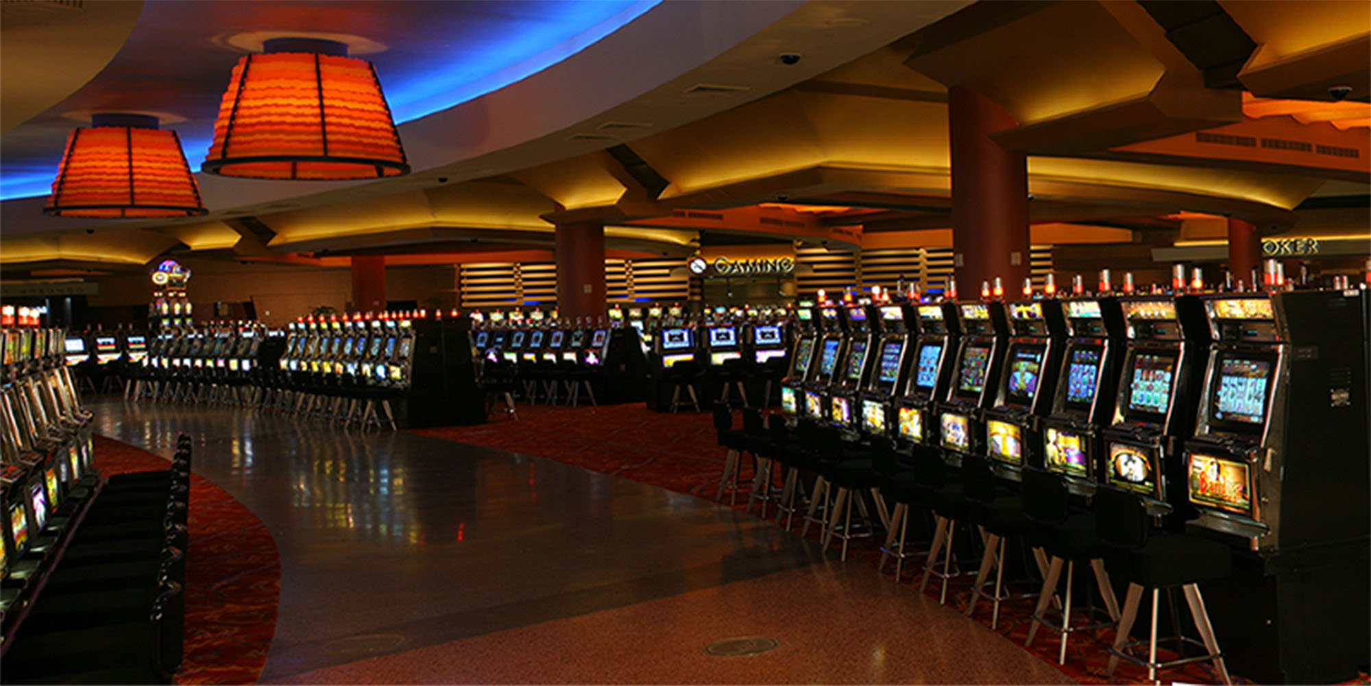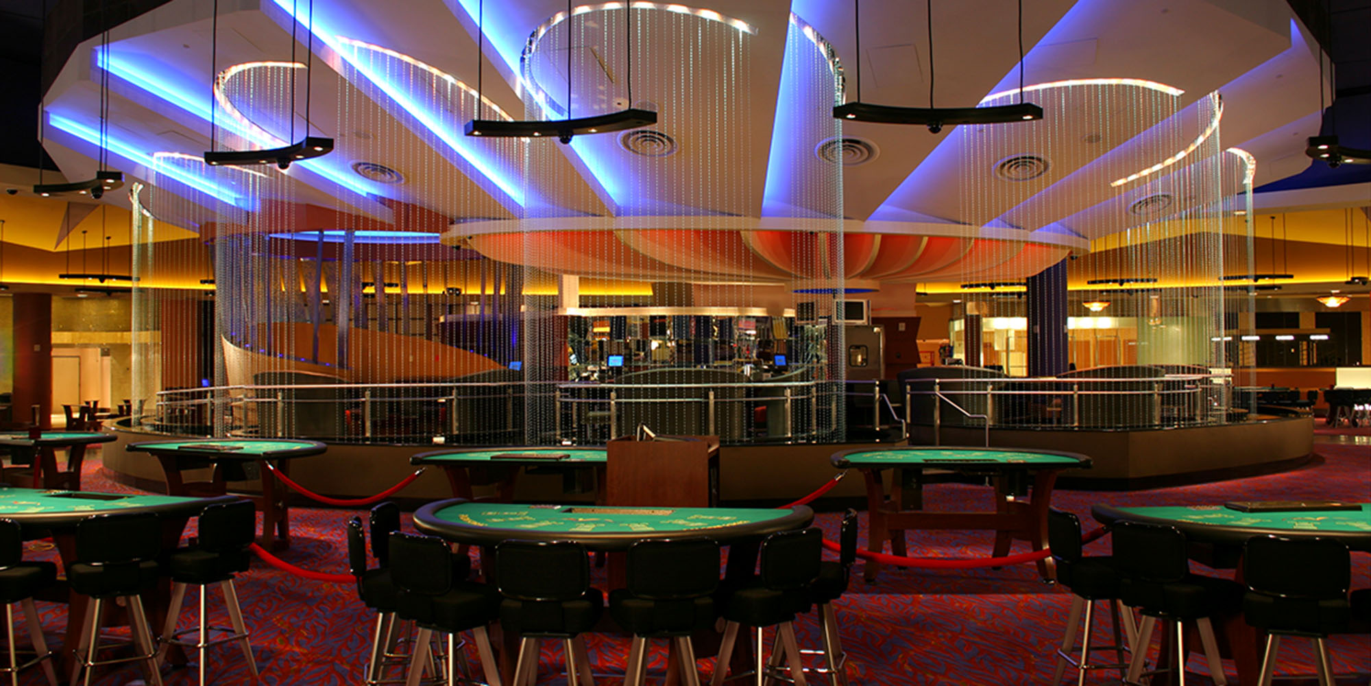Morongo Casino, Resort & Spa
Project Details
ROLE
General Contractor
CONTRACT AMOUNT
$197 Million
OWNER
Morongo Band of Mission Indians
LOCATION
Cabazon, CA
ARCHITECT
Thalden Boyd Emery Architects
SIZE
680,000 Square Feet
COMPLETION
2004
Project Description
This 680,000-square-foot facility includes a 27-story hotel tower, 413,000 square feet of low-rise with a 113,000-square-foot themed casino, meeting space, spa, cafe, buffet, night club, steakhouse restaurant, food court, and back-of-house space. Adjacent to the casino is an oasis complex with six luxury casitas and private pools, beach entry pool, lazy river, Jacuzzis, and a wade pool. Construction also included a parking garage for 1,780 cars and surface parking for 3,000 cars. Design features that add to Morongo's complexity included the resort's signature steel framed entrance and the hotel tower's glass enclosed two-story penthouse. The steel framed porte cochere is shaped like a giant flower petal representative of the forces of nature. A slated curtain wall caps off the hotel tower.
Awards
Best of 2004, Top Projects-Hospitality - ENR California
“With a seasoned Perini Project Team, 1,000 dedicated craftspeople and precision planning, the project remained on schedule.”Tom Liton
Planning & Construction Services Administrator
Morongo Band of Mission Indians
Photo Credits: Ian Vaughan Productions




