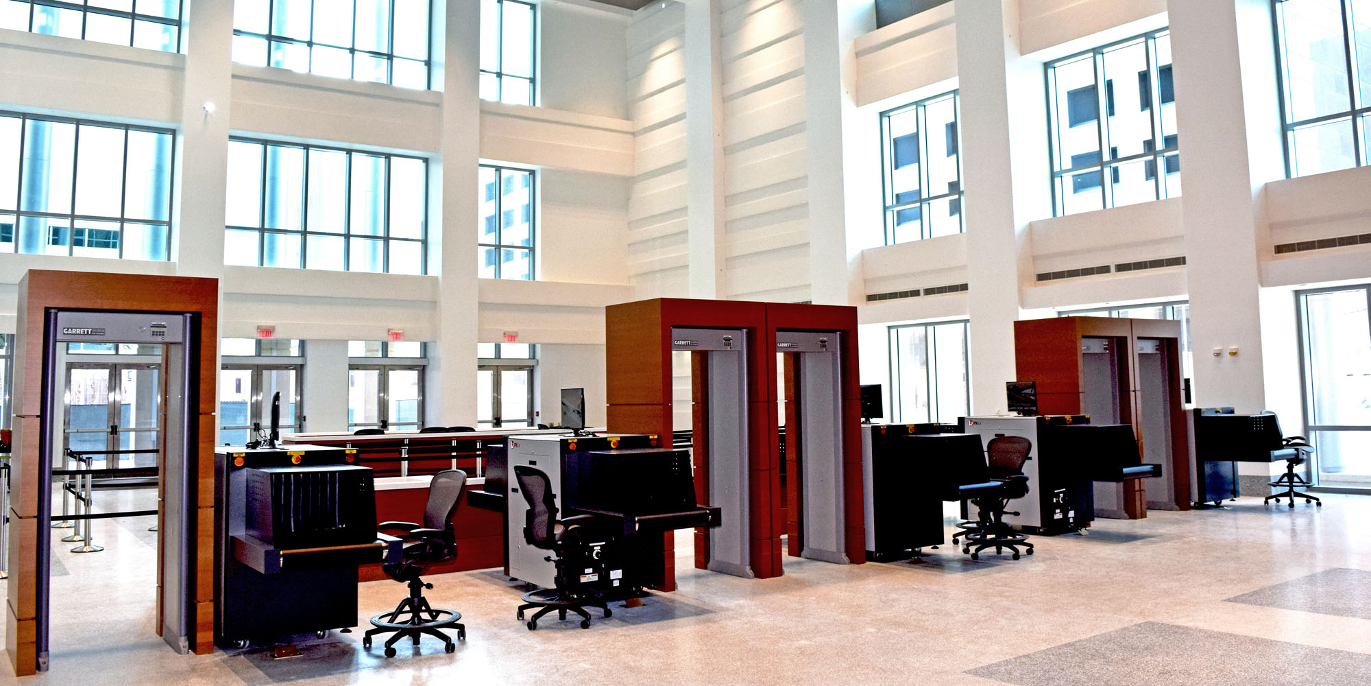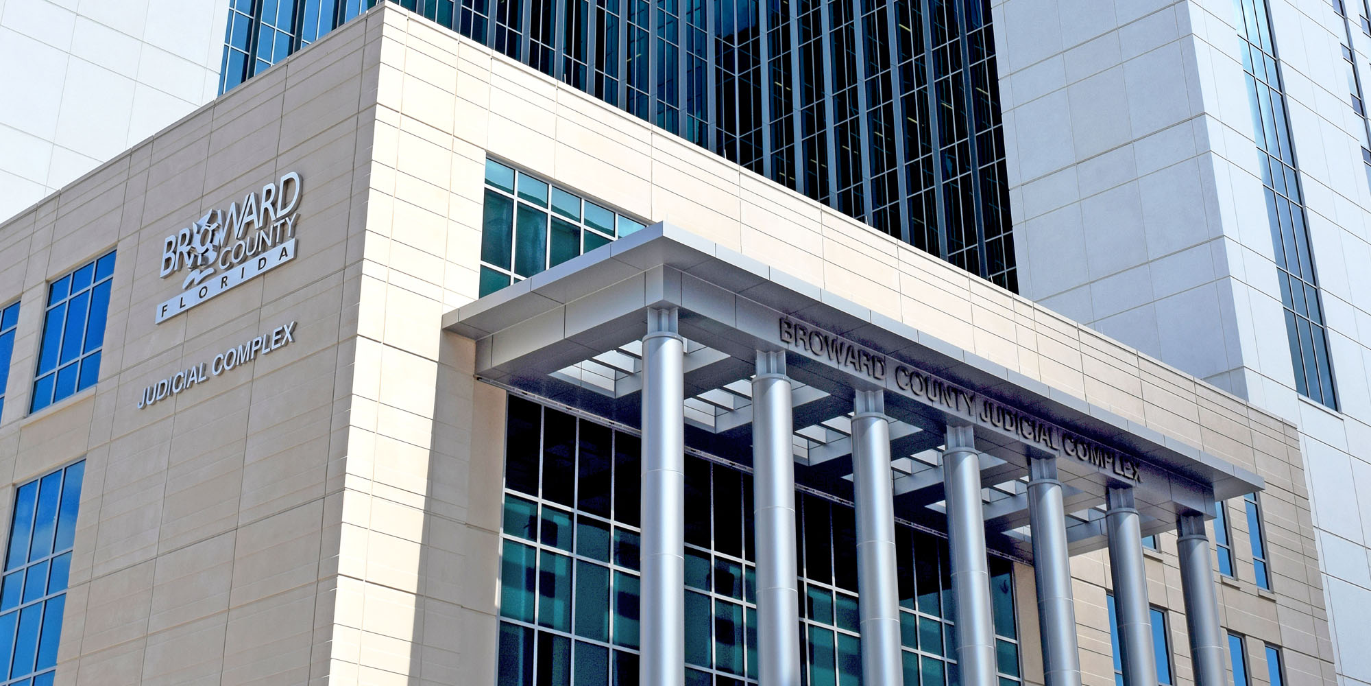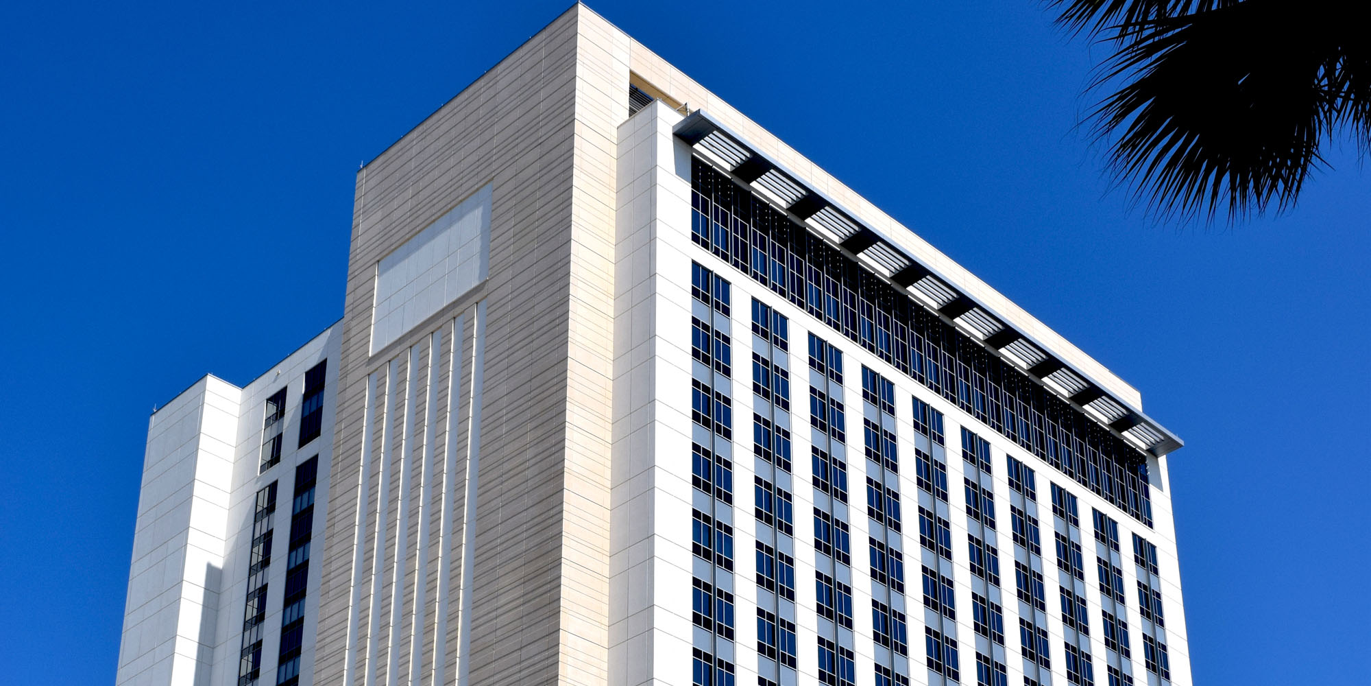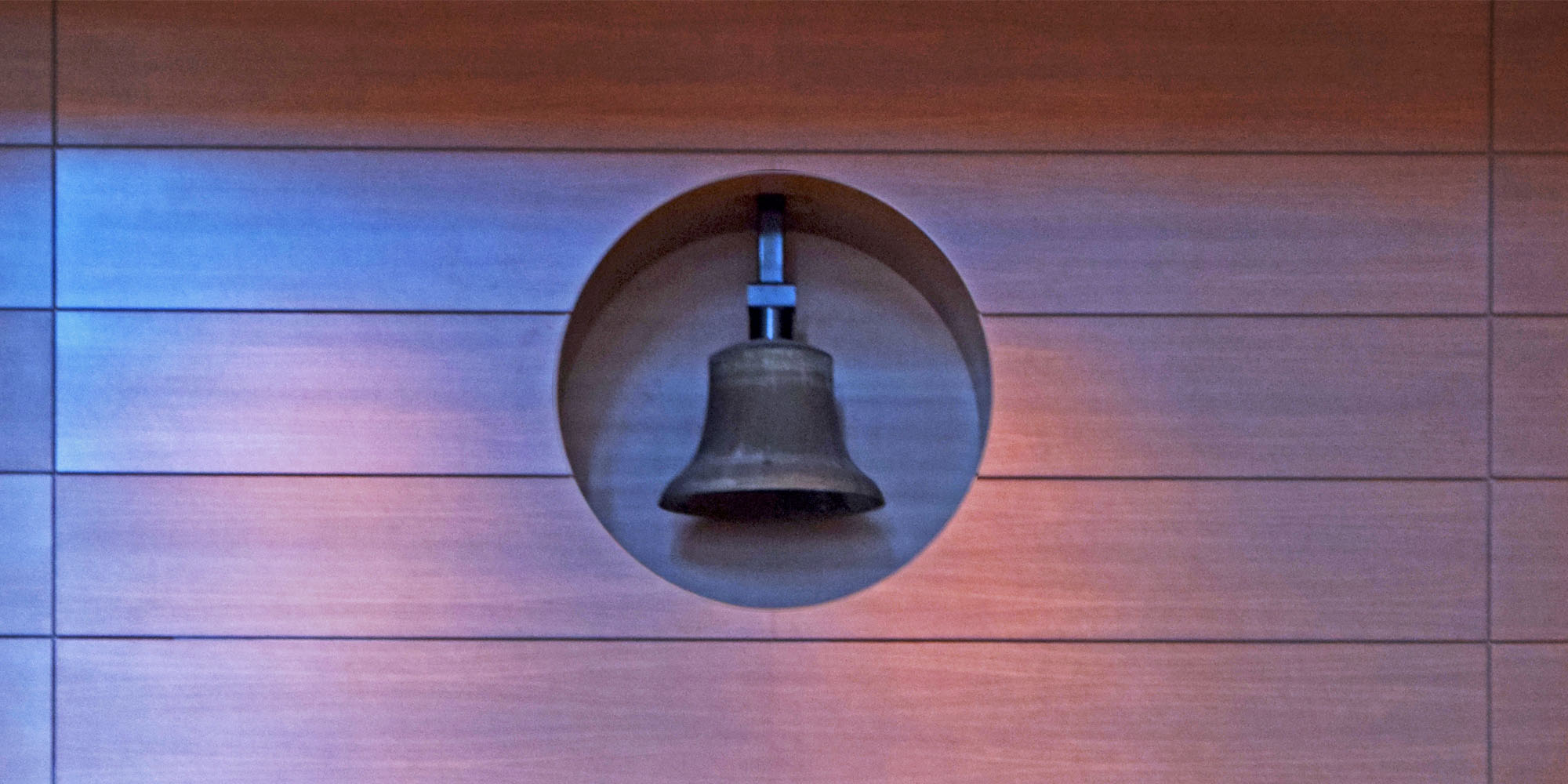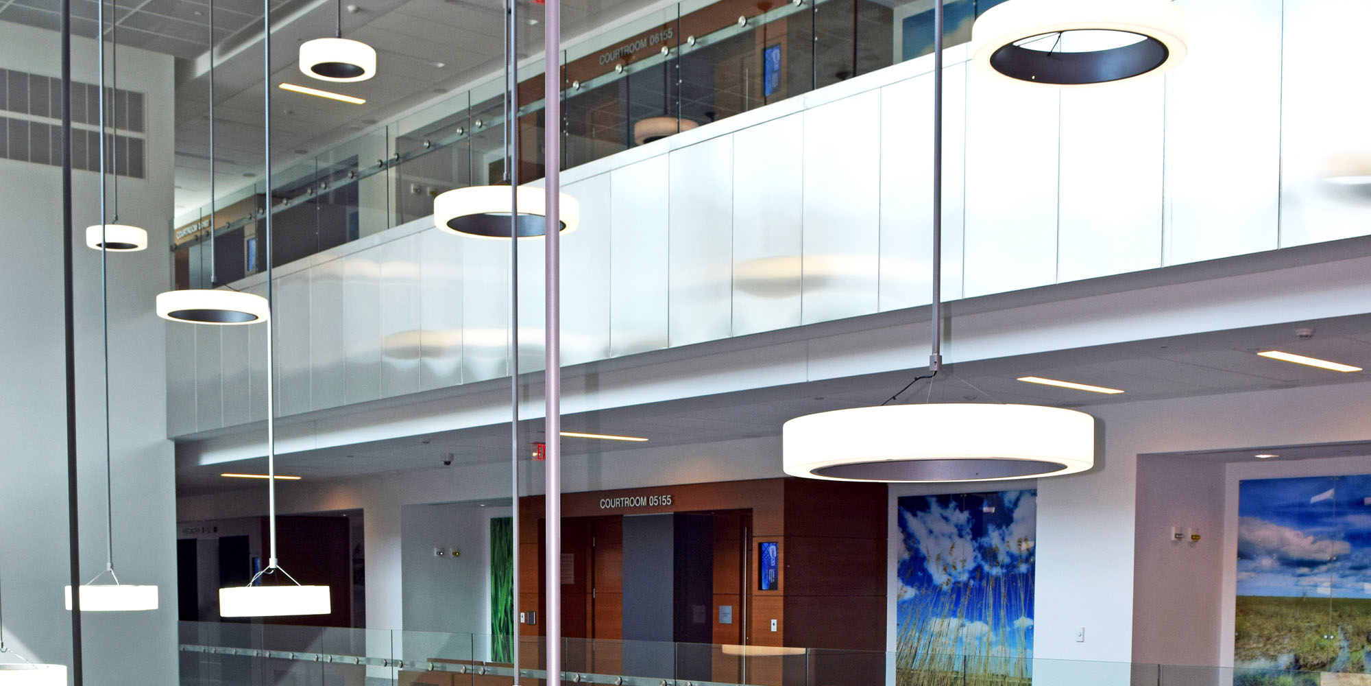Broward County Courthouse
Project Details
ROLE
Construction Manager
CONTRACT AMOUNT
$191 Million
OWNER
Broward County - Construction Management Division
LOCATION
Fort Lauderdale, FL
ARCHITECT
Spillis Candela & Partners/Heery/Cartaya Joint Venture
SIZE
741,000 Square Feet
COMPLETION
2017
Project Description
The Broward County Courthouse was a multi-phased project consisting of a new 741,000-square-foot, 21-story civil and family courthouse facility. It includes 45 full-size courtrooms, 12 smaller courtrooms, 18 hearing rooms, and staff and support spaces; construction of new pedestrian bridges between the new tower and existing east wing courthouse; and construction of a new exterior elevator core of the existing east wing courthouse. Also included were renovations of the existing east wing courthouse facility and demolition of the existing west and central wings. Another phase included construction of a new 500-car secure parking garage and public plaza.
This project is part of the overall Broward County Judicial Complex, including the existing courthouse facility and main jail, both of which remained open during construction.
This project achieved Silver certification with enhanced commissioning under the U.S. Green Building Council’s (USGBC) Leadership in Energy and Environmental Design (LEED®) green building rating system.
Awards
LEED Silver certification

