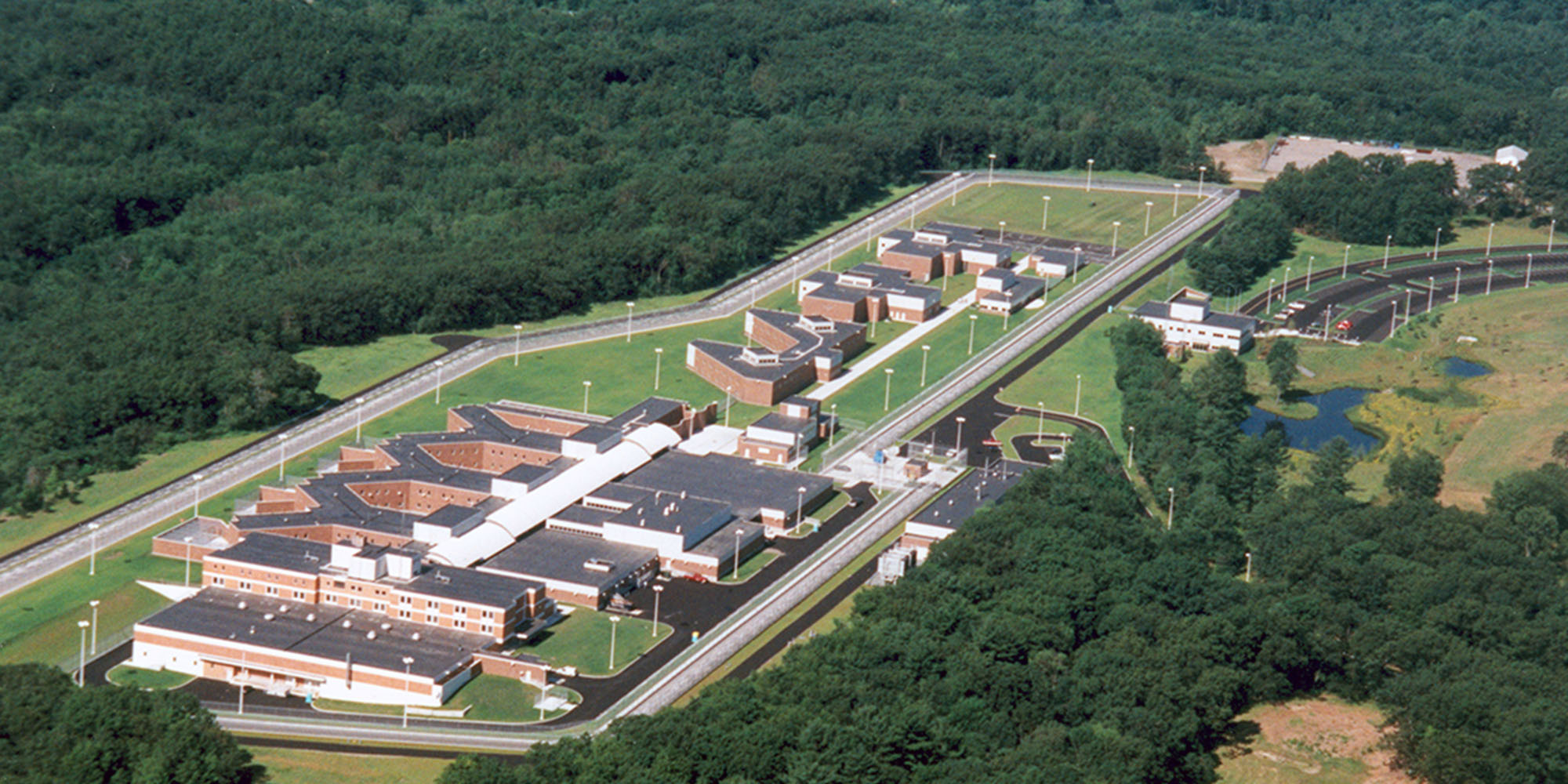Federal Medical Center
Project Details
ROLE
General Contractor
CONTRACT AMOUNT
$79 Million
OWNER
Federal Bureau of Prisons
LOCATION
Ayer, MA
ARCHITECT
The Stubbins Associates
SIZE
417,855 Square Feet
COMPLETION
1998
Project Description
Originally built in the 1950s, the four-story Cutler Hospital was renovated and upgraded to comply with the operational needs and security requirements of the Federal Medical Center. Existing medical-surgical beds were renovated to 132 beds, including 12 for intensive care and 21 for high-security patients. The existing ICU unit, pharmacy, dental area, and emergency room were removed and replaced with new facilities. Operating rooms, x-ray rooms, medical storage area, nurses' station and conference rooms were renovated and updated. A kidney dialysis unit and MRI unit were added to the facility. Additional facilities include a new psychiatric hospital unit for 150 inmates, two high-security "closed units," three medium security "open units," a 72-cell special housing facility, a 128-cell medium security facility, and two 128-cell low security housing blocks. Other facilities include food preparation and dining, common areas for maintenance shops, storage, laundry, chapel and recreational areas.
“Your acceptance of the partnering process enabled us to cross many hurdles with relative ease by always keeping the lines of communication open.”Scott Hinkle
Contracting Office
U.S. Department of Justice
Federal Bureau of Prisons
Photo Credits: Field Communications Associates, Inc.

