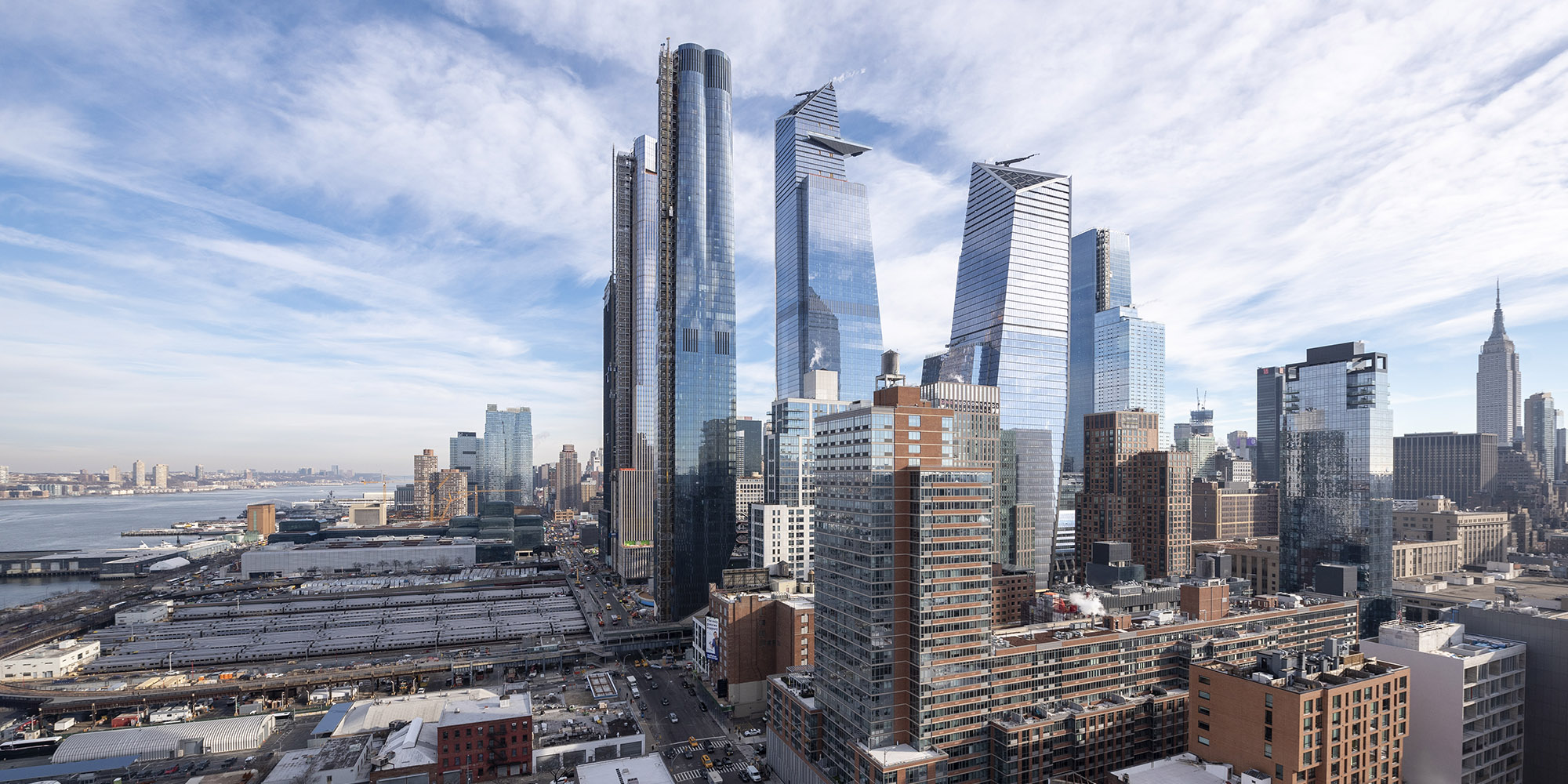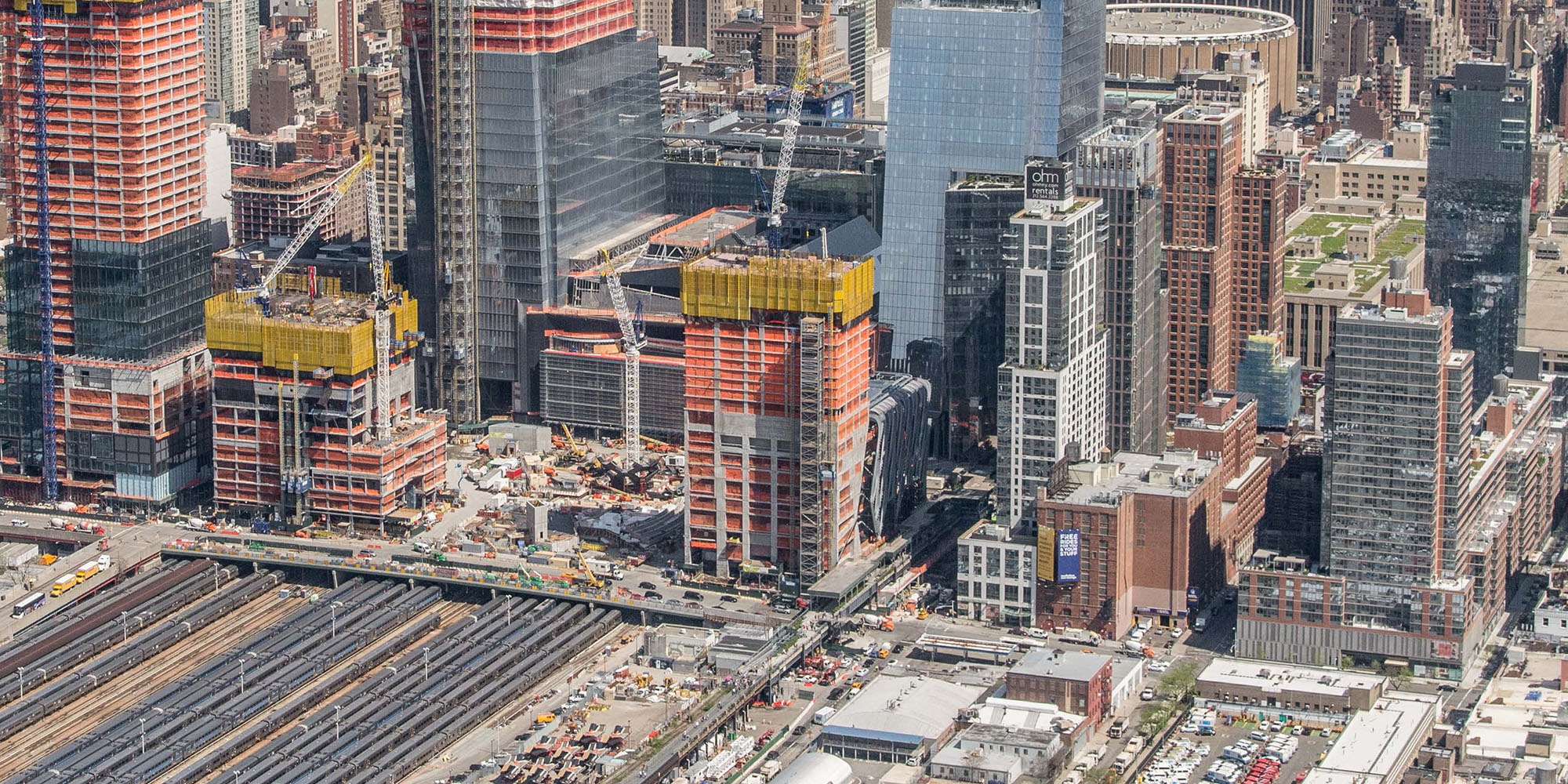15 Hudson Yards
Project Details
ROLE
Construction Manager/General Contractor
CONTRACT AMOUNT
$584 Million
OWNER
Related Companies and Oxford Properties Group
LOCATION
New York, NY
ARCHITECT
Ismael Leyva Architects
SIZE
980,000 Square Feet
COMPLETION
2019
Project Description
15 Hudson Yards, located at the northeast corner of 30th Street and 11th Avenue in New York City, will be the first residential building to open at Hudson Yards. Designed by Diller Scofidio + Renfro and Rockwell Group, in collaboration with Ismael Leyva Architects, 15 Hudson Yards will stand 910 feet tall and offer approximately 385 for-sale and rental residences in its 70 stories. The 980,000-square-foot, LEED Gold-designed building will be adjacent to the High Line and directly connected to the Culture Shed.
Notable for the unique tapered design, 15 Hudson Yards will offer its residents unobstructed views of the city and Hudson River. Residents will also have access to a number of in-building only amenities, including a fitness center by Equinox®, 24/7 concierge attended lobby, and on-site garage with valet.
Photo Credits: Timothy Schenck


