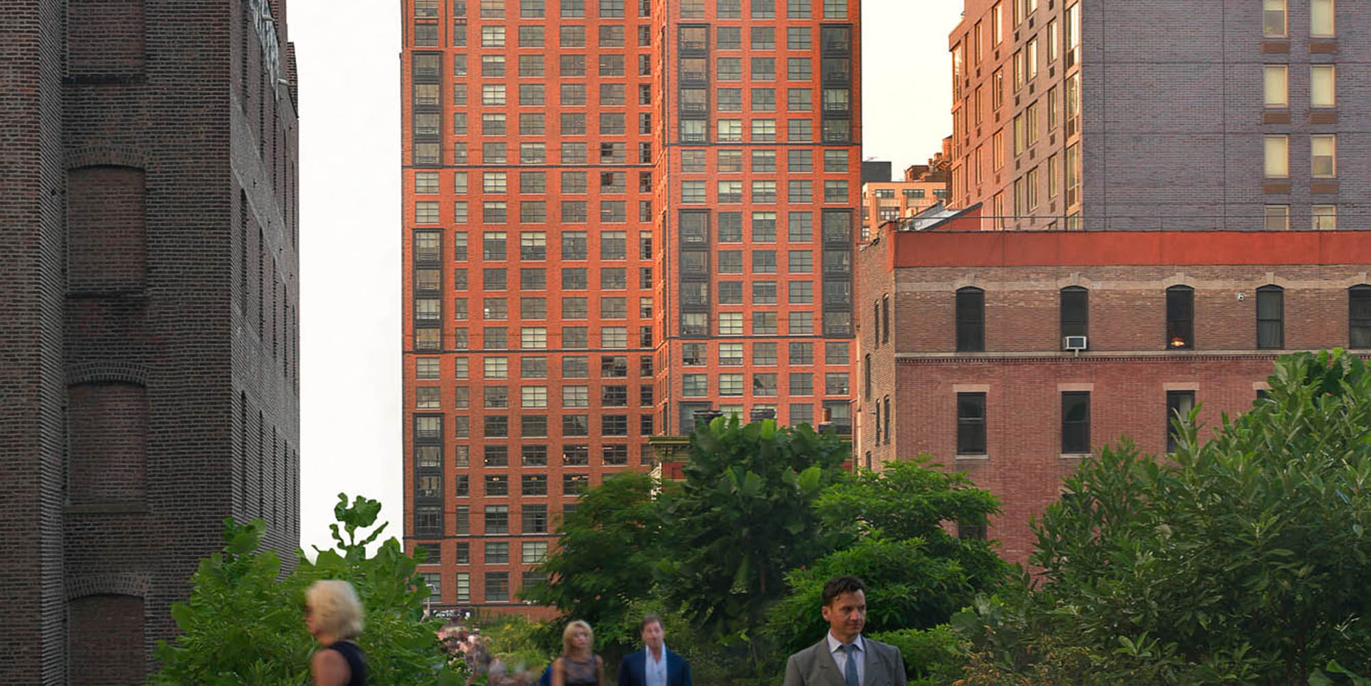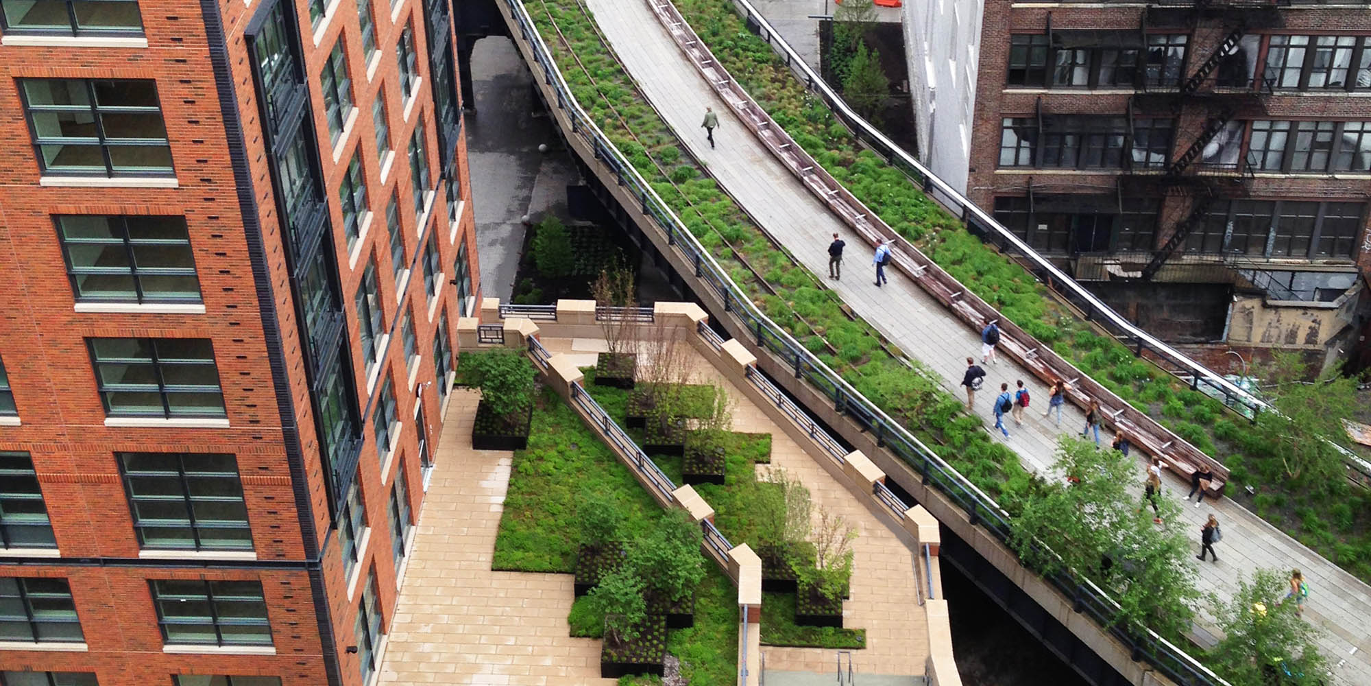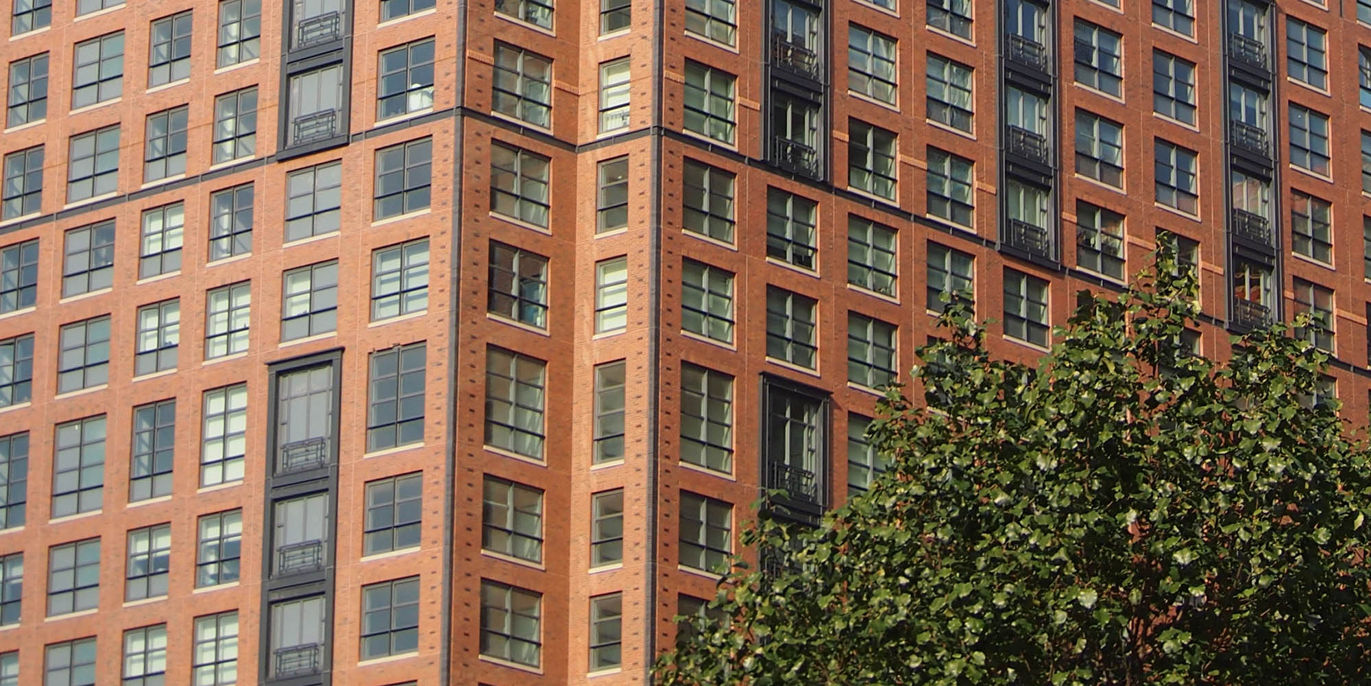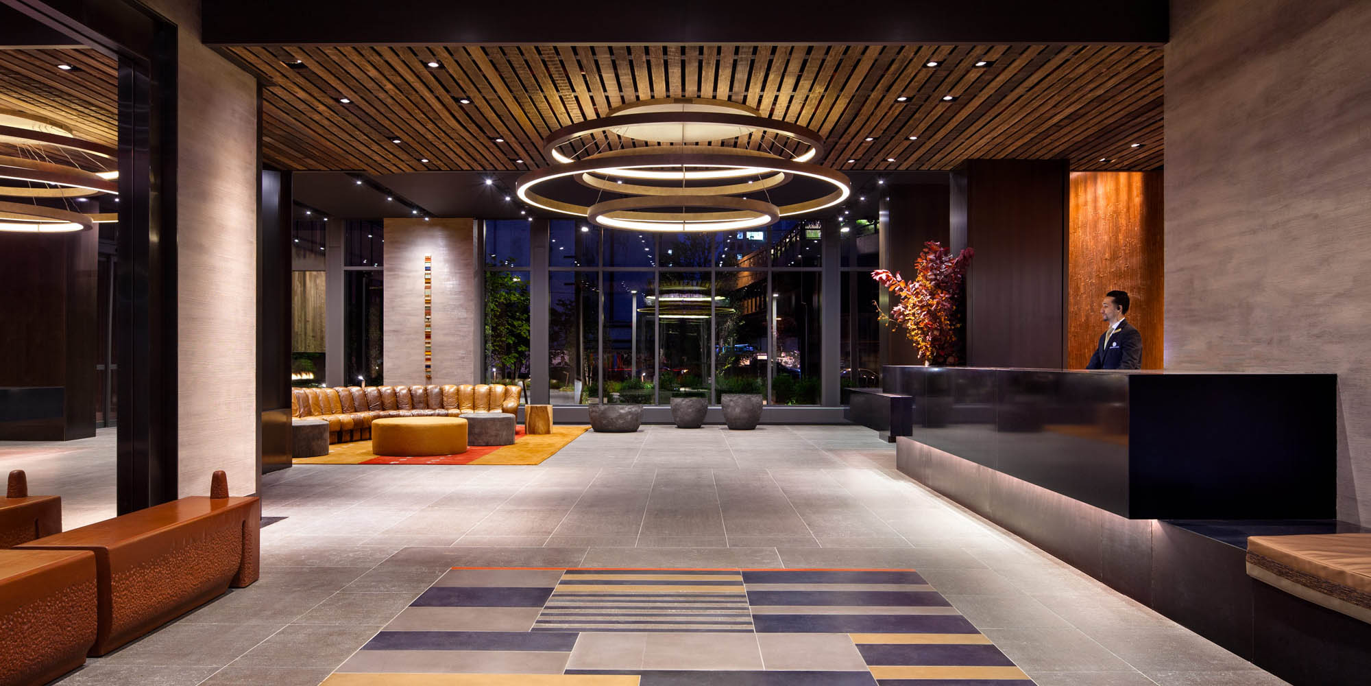Abington House on the High Line
Project Details
ROLE
Construction Manager
CONTRACT AMOUNT
$136 Million
OWNER
Related Companies and Abington Properties
LOCATION
New York, NY
ARCHITECT
Ismael Leyva Architects
SIZE
390,000 Square Feet
COMPLETION
2014
Project Description
Abington House is located between the High Line extension and Hudson Yards in New York City. The project is a 35-story residential building with 390 rental units. The building is 390,000 square feet and includes 35,000 square feet of amenity space (a full fitness center, party rooms, sun deck, and barbecue patios). The lushly landscaped courtyard on the 29th Street side of the project leads to a spacious lobby. The building has a variegated brick facade, which is composed of pre-fabricated brick panels with accents of dark steel. The second floor parking garage is well-integrated into the building with an entrance discreetly tucked in the back. Retail shops line the first floor of the building. The project obtained LEED® Gold certification from the U.S. Green Building Council.
Awards
LEED Gold
Photo Credits: Charlie Field; Steve Freihon; Geoff Butler; Tyson Reist




