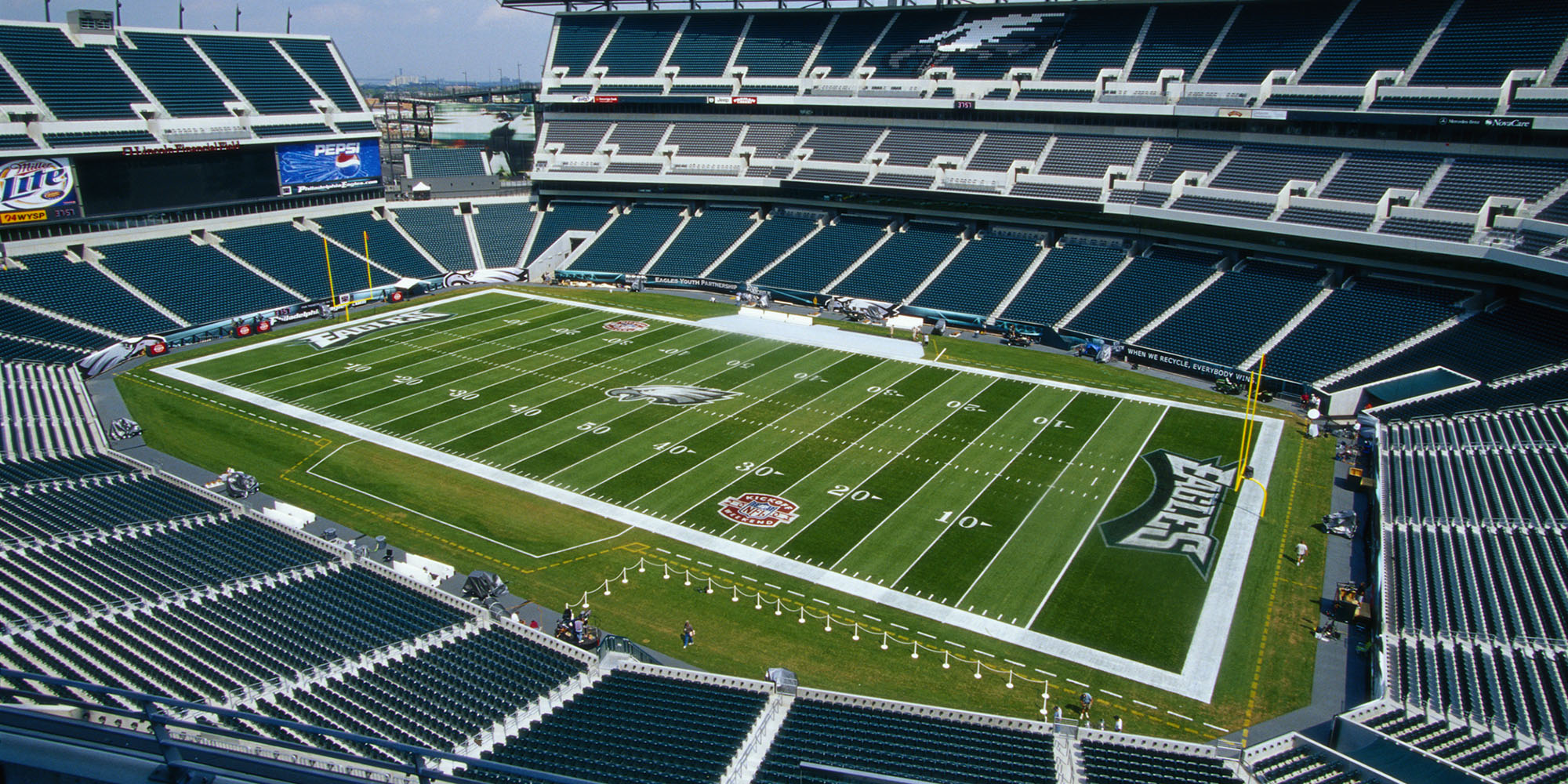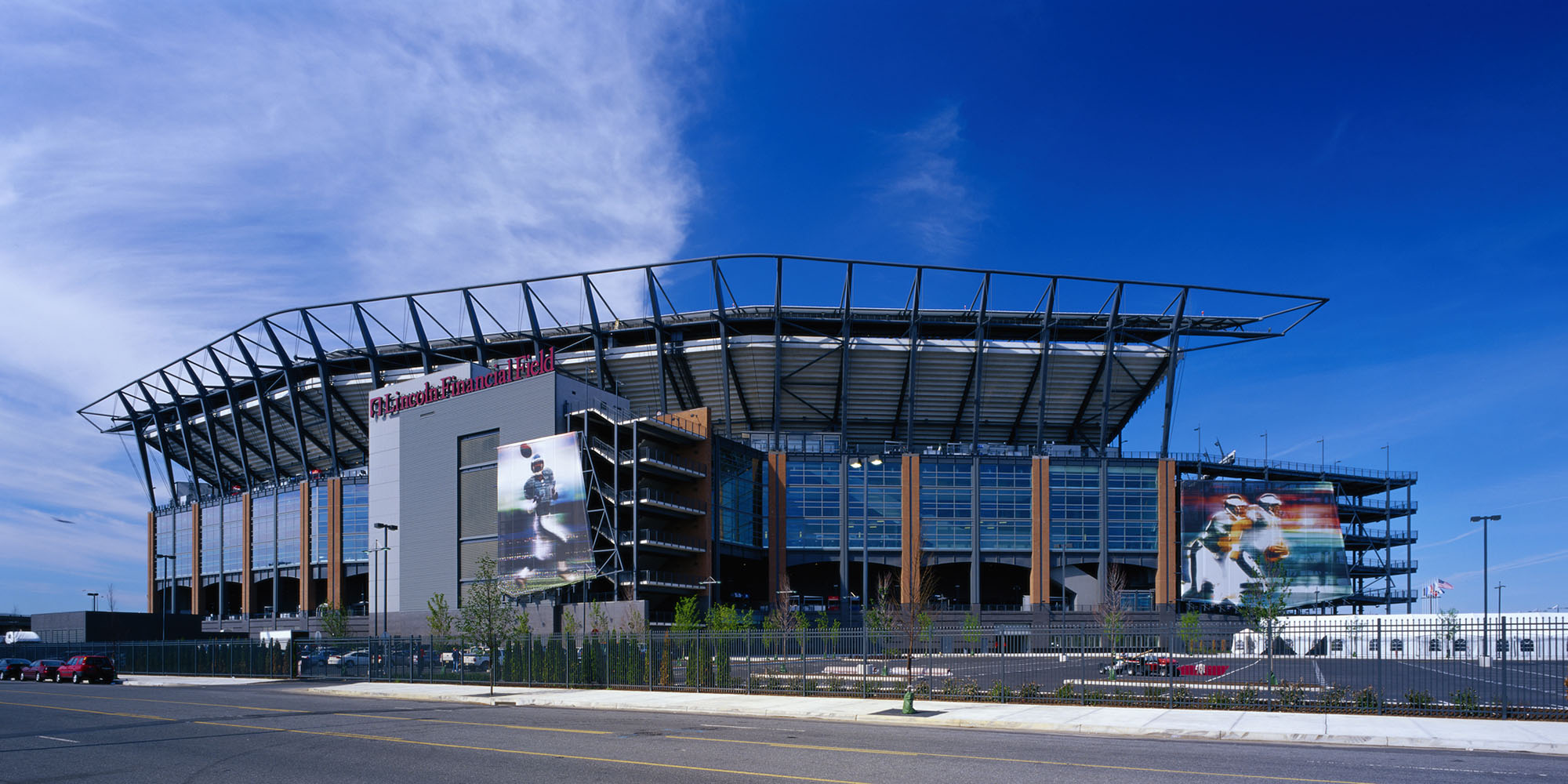Lincoln Financial Field
Philadelphia Eagles
Project Details
ROLE
Construction Manager
CONTRACT AMOUNT
$388 Million
OWNER
Philadelphia Eagles
LOCATION
Philadelphia, PA
ARCHITECT
NBBJ
SIZE
1.7 Million Square Feet
COMPLETION
2003
Project Description
Lincoln Financial Field is a concrete and steel structure with a red brick headhouse at the main entrance. The taut steel I-beams and suspension cables create a bridge-like feeling on the upper deck, with views of Philadelphia visible through the stadium’s open corners. It accommodates 69,000 spectators and encompasses approximately 1,600,000 square feet of floor space. It is one of the most technologically advanced in the league. Some of the features include a 100,000-square-foot centralized area for pre-game and post-game activities with large video screen and Interactive Zone, 172 luxury suites, two 40,000-square-foot club lounges, 1,000 plasma screen TVs, Daktronics-HDTV (ProStar) video screens, power assisted doors, Assistive Listening Devices, a TDD phone, and closed captioning text pagers.
Photo Credits: NBBJ


